Date:2021.03.06
On March 6th, construction of Yada Hospital officially started at Yangxian Xishan.
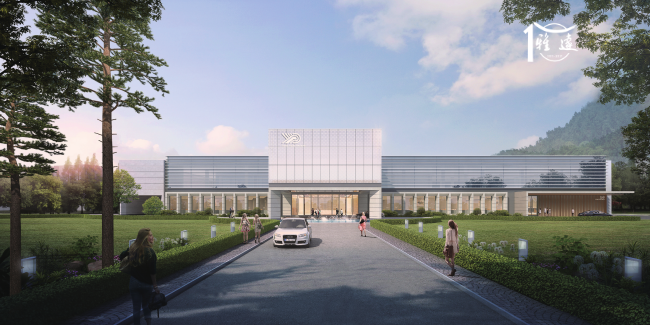
Yada Hospital Effect Drawing
Yada Hospital covers about 15500㎡ with floor area of 20000㎡around. It is adjacent to Yada Fitness Center. It will be an up-to-date general hospital.
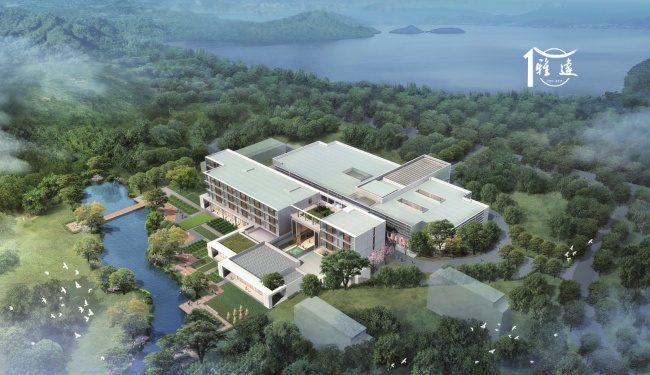
Yada Hospital Aerial View
The Hospital features modern architectural style. The main façade uses stone and glass. The concise and stylish design shows the sense of science and technology of modern healthcare.
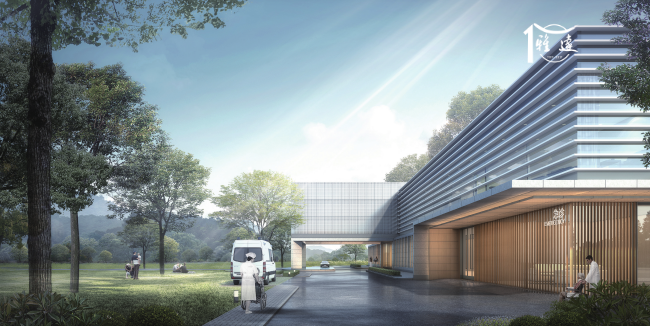
Yada Hospital Effect Drawing
There are sections for Outpatient Department, Emergency Department, Medical Laboratory, Inpatient Department, Aged-Care Department and other medical space in the Hospital. It also offers many functional space, such as canteen, function hall and expert building.
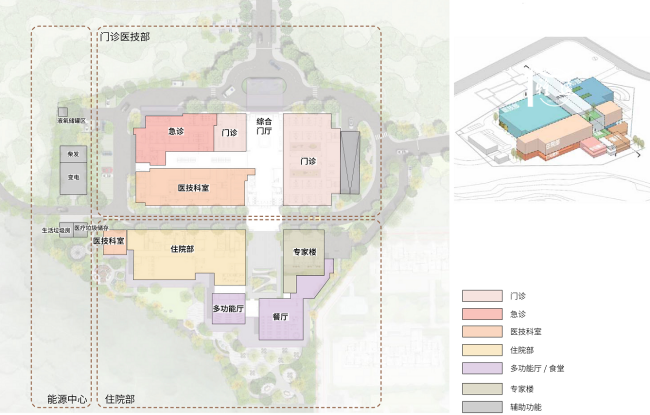
Function Layout of Yada Hospital
As plan, the Outpatient Department is equipped with Internal Medicine Department, Surgery Department, Geriatric Medicine Department, Pediatric Department, Gynecology Department and etc. The Emergency Department is set with Ultrasonic B Room, Electrocardiographic Room, Emergency Room, Infusion Room and etc.
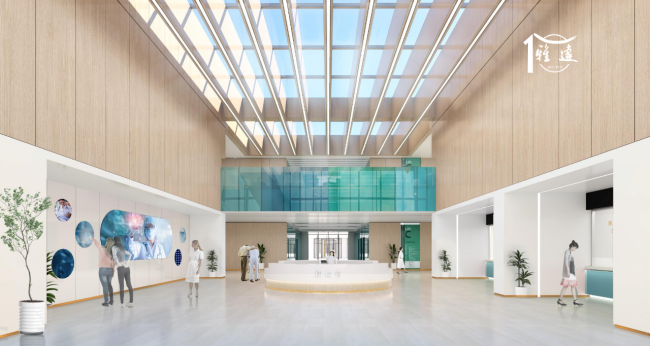
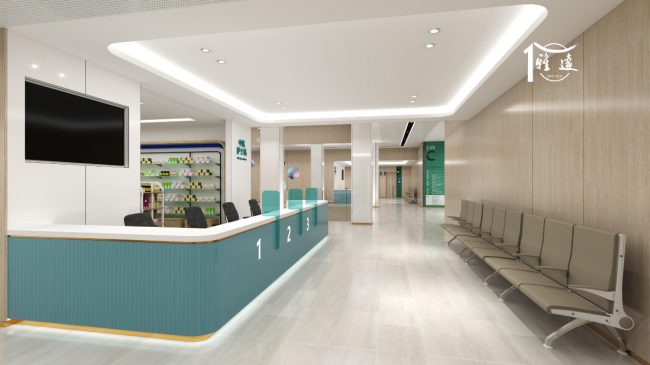
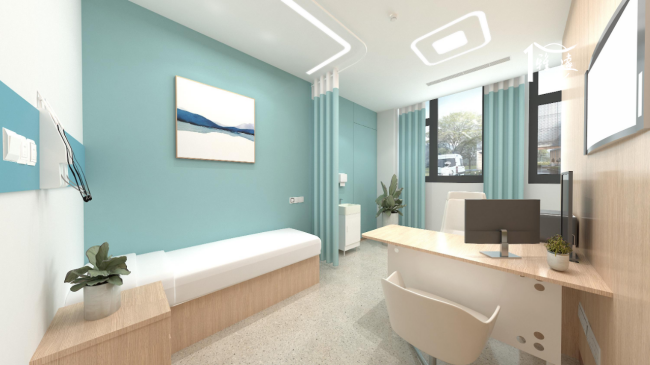
Medical Laboratory in Outpatient Department of Yada Hospital Effect Drawing
There are 100 beds in the Inpatient Department. It offers both convenient treatment and partial or comprehensive nursing service in a professional manner, which could meet the demands of advanced residents on aged-care service.
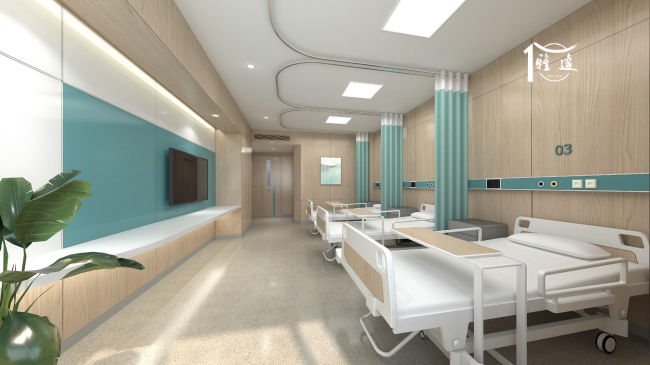
Inpatient Department of Yada Hospital Effect Drawing
The canteen, function hall and expert building further enrich the function of the Hospital. They will make the daily life of the physicians, patients and their relations more convenient.
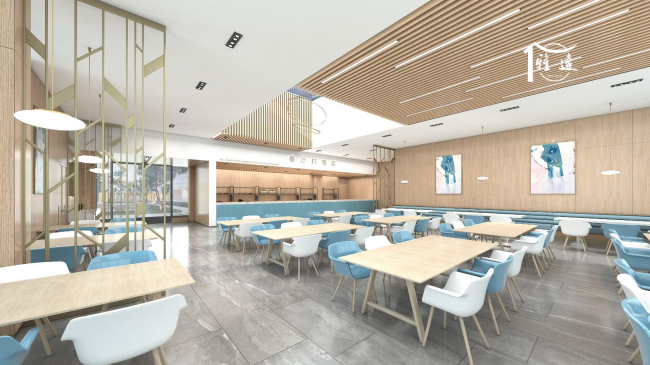
Private Canteen of Yada Hospital
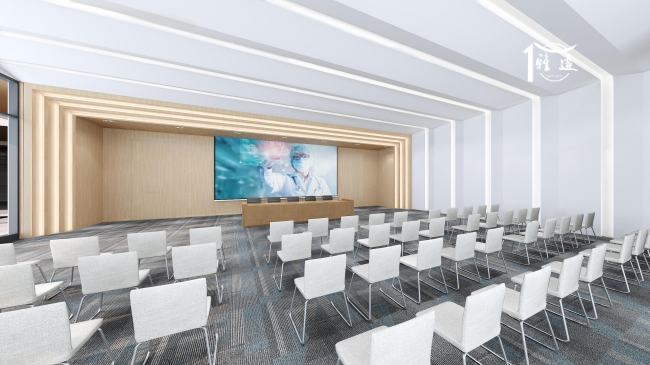
Function Hall of Yada Hospital
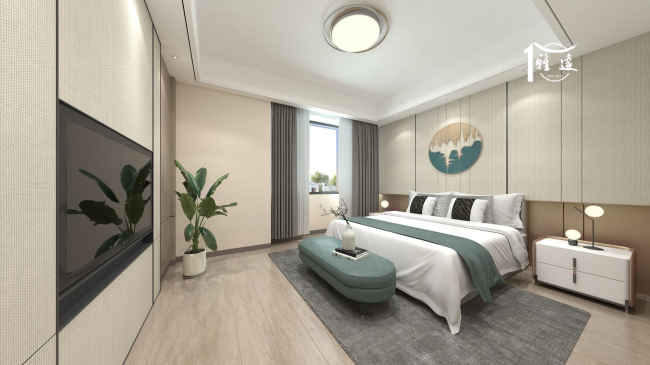
Lounge in Expert Building of Yada Hospital
Besides full functions and a complete set of equipment, Yada Hospital has such design with great originality. First of all, designers use natural blue and green to match the wood in the interior space. That brings a touch of health and vigor to the medical space.
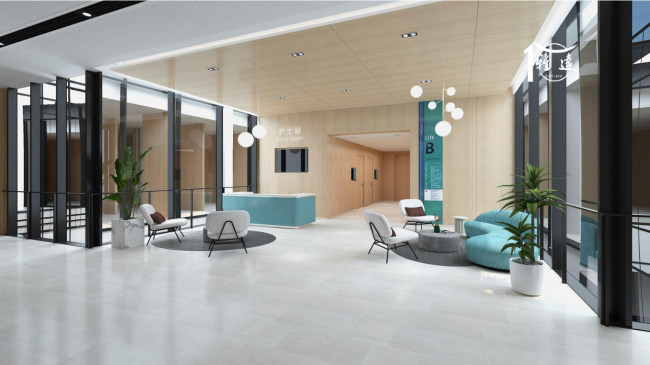
Yada Hospital Interior Space Effect Drawing
Secondly, the landscape of Yada Hospital is designed to be picturesque garden-style rehabilitation space. From outdoor and gray space to roof and interior space, designers integrate green and nature together thoroughly to create varied kinds of theme parks. They also form the interaction between man and landscape from the aspects of vision, hearing, smell, touch and taste, which is use of regulating bodies.
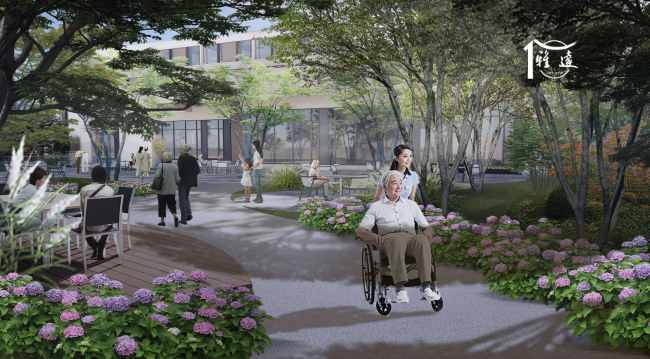
Elegance Garden of Yada Hospital
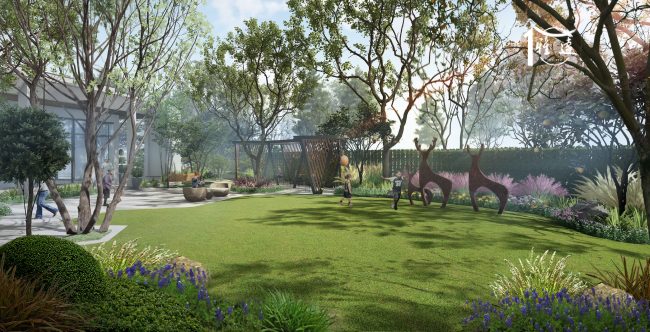
Rehabilitation Garden of Yada Hospital
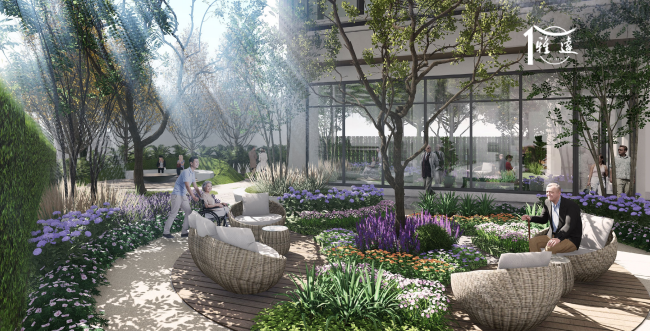
Fragrance Garden of Yada Hospital
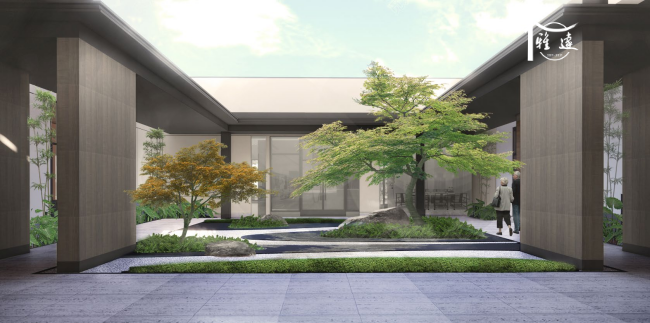
Courtyard Garden of Yada Hospital

Hanging Garden of Yada Hospital
Thirdly, Yada Hospital adds many humanization design and elderly-oriented design in pedestrian system, traffic system, lighting system, identification system, greening and water area, elderly-oriented facilities and etc. That makes travel and life convenient in the Hospital.
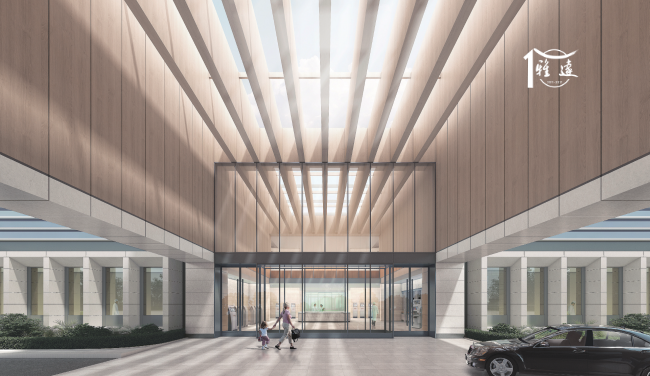
Yada Hospital Places Heavy Emphasis upon Humanization and Elderly-Oriented Design
As the important healthcare & aged-care supporting facility, Yada Hospital is the ederly service center for the residents. In the future, it will offer considerate and warm aged-care services to guarantee the health of the residents. The implementation of it improves the supporting facilities of the Town more.

Yada Hospital Effect Drawing
In this year, Yada Sport & Fitness Center and Yada Theater under construction will be completed and come into service. Upon the construction beginning of Yada Hospital, Yada Yangxian Xishan will be an ideal life town integrating natural landscape, cultural & art, commercial facilities, agricultural production, wellness & healthcare and retirement living.
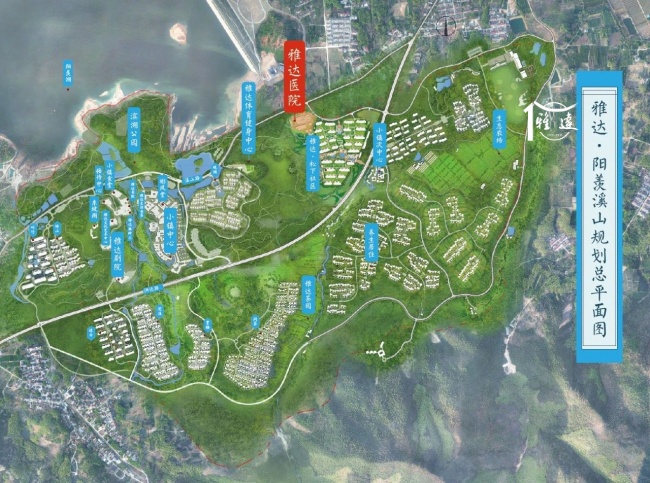
General Layout of Town Planning