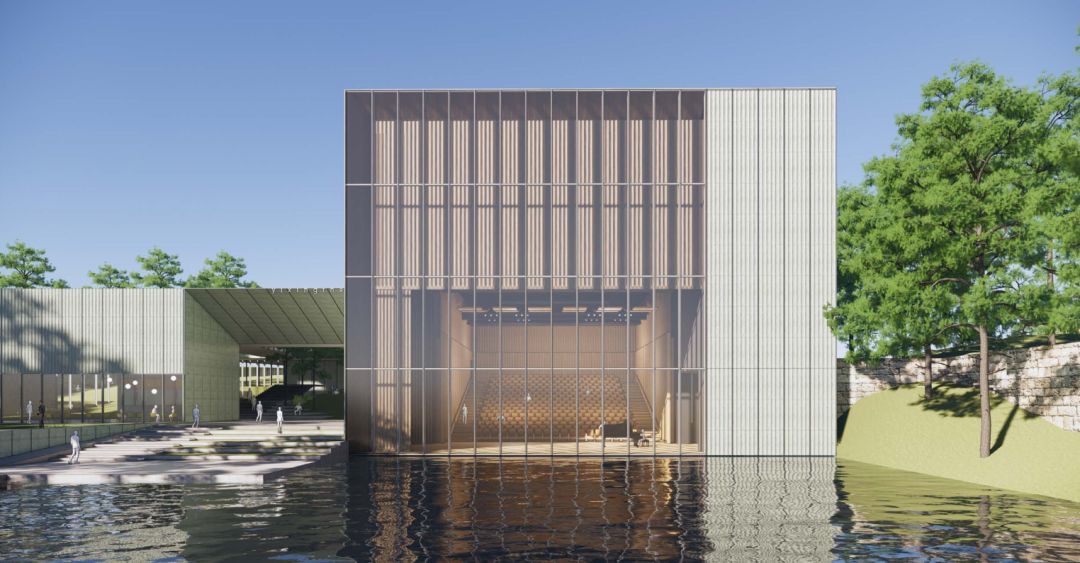
- Build the Most Beautiful Theater in the Tea Garden
Taking landscape as foundation, culture as soul, and life as core are the concepts that Yada Yangxian Xishan has always adhered to during the construction process.
Yada Theater, which will be built in the spring of 2020, will not only be a cultural landmark of the town, but also a cultural saloon where the owners could appreciate art and enjoy beautiful life.
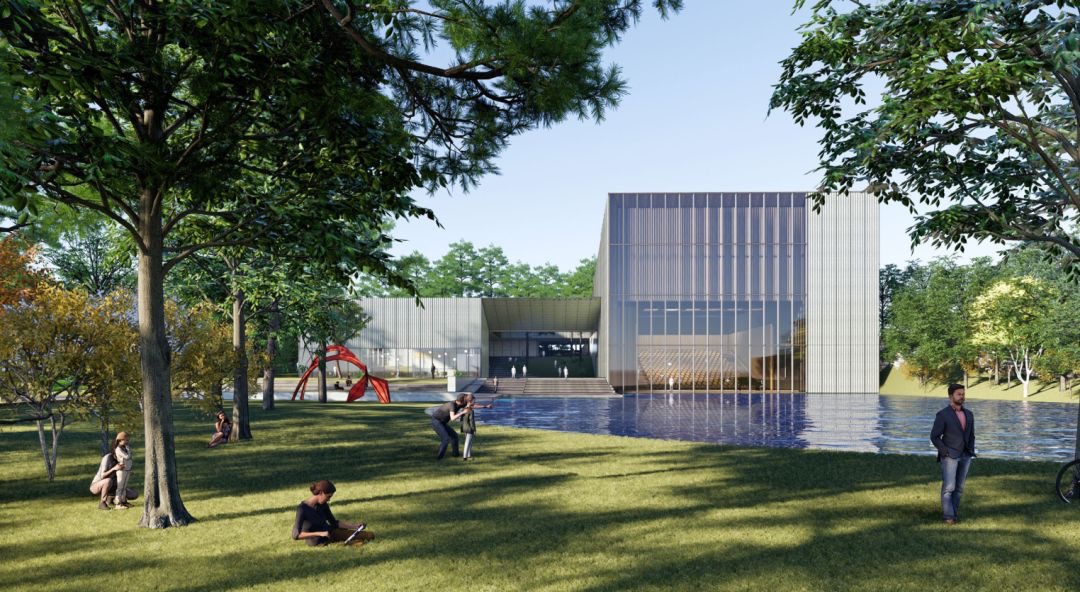
◎Renderings of Yada Theater
The whole theater is surrounded by green tea gardens. Mountains can be seen in the distance. Fragrance of tea can be smelled around the corner. Green forest and bamboos integrated into the architecture like a secluded and fresh Jiangnan ink painting.
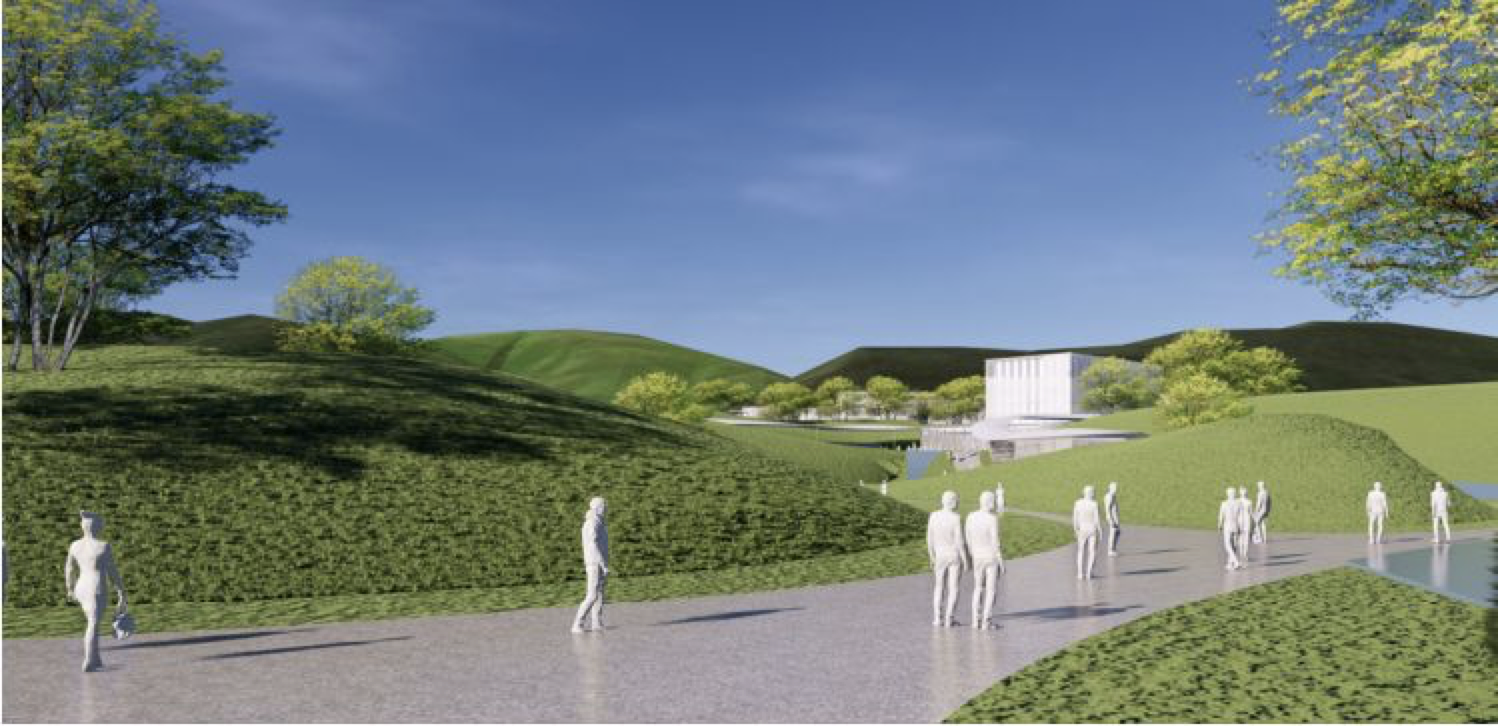
◎Renderings of Yada Theater
The unique natural environment has given Yada Theater unparalleled innate conditions.
In order to create a ritual and iconic cultural highland, Yada specially invited Mr. Lu Hao, well-known Chinese architectural designer, president and senior partner of GOA, as the lead designer of Yada Theater.

As an outstanding architect, Mr. Lu Hao has profound insights into contemporary urban life and market development in Asia. He is committed to seeking resonance between architectural value and living value, and giving project permanent vitality.
In his nearly 30 years of professional experience, he has created many classic works such as Hangzhou Four Seasons Hotel Hangzhou West Lake, CZBank Headquarters, Beijing No. 1 Courtyard, Shanghai Huangpu Bay Apartment, etc.
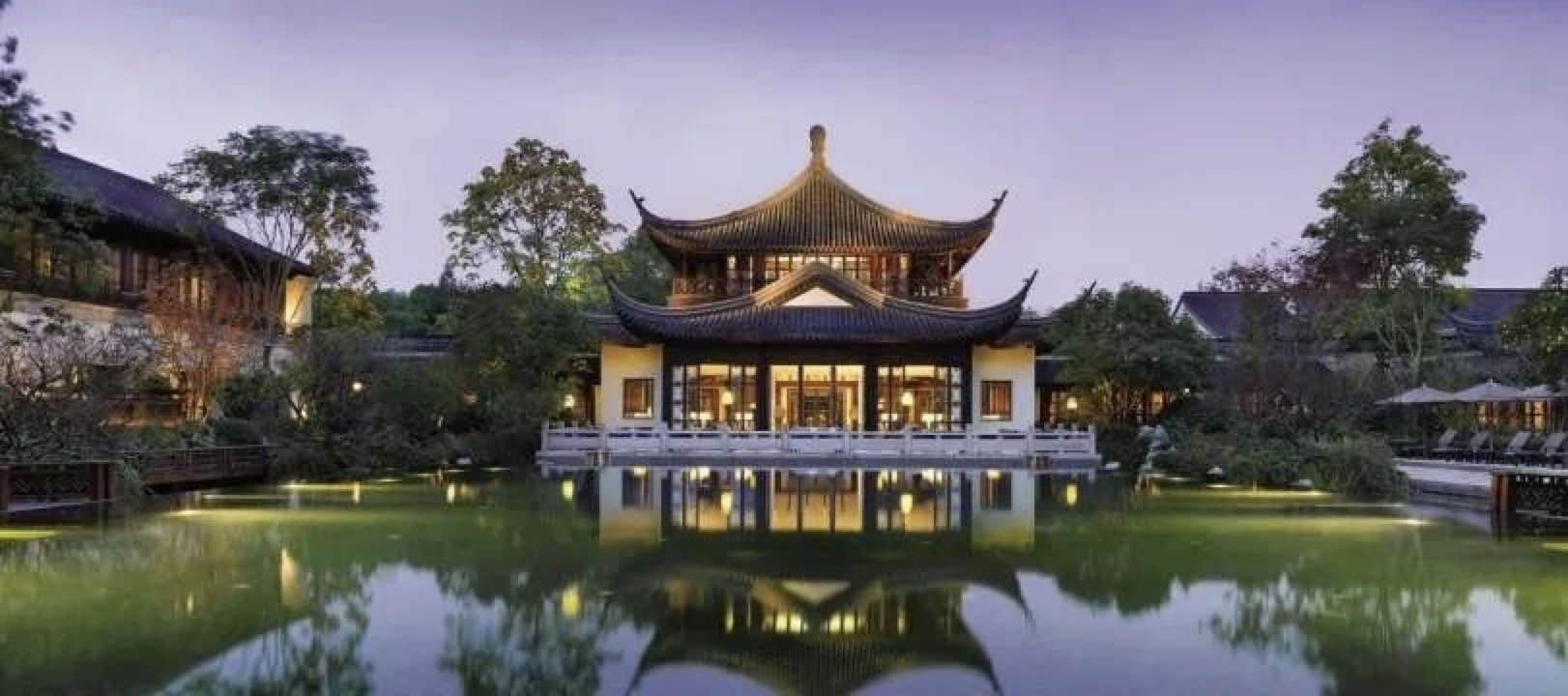
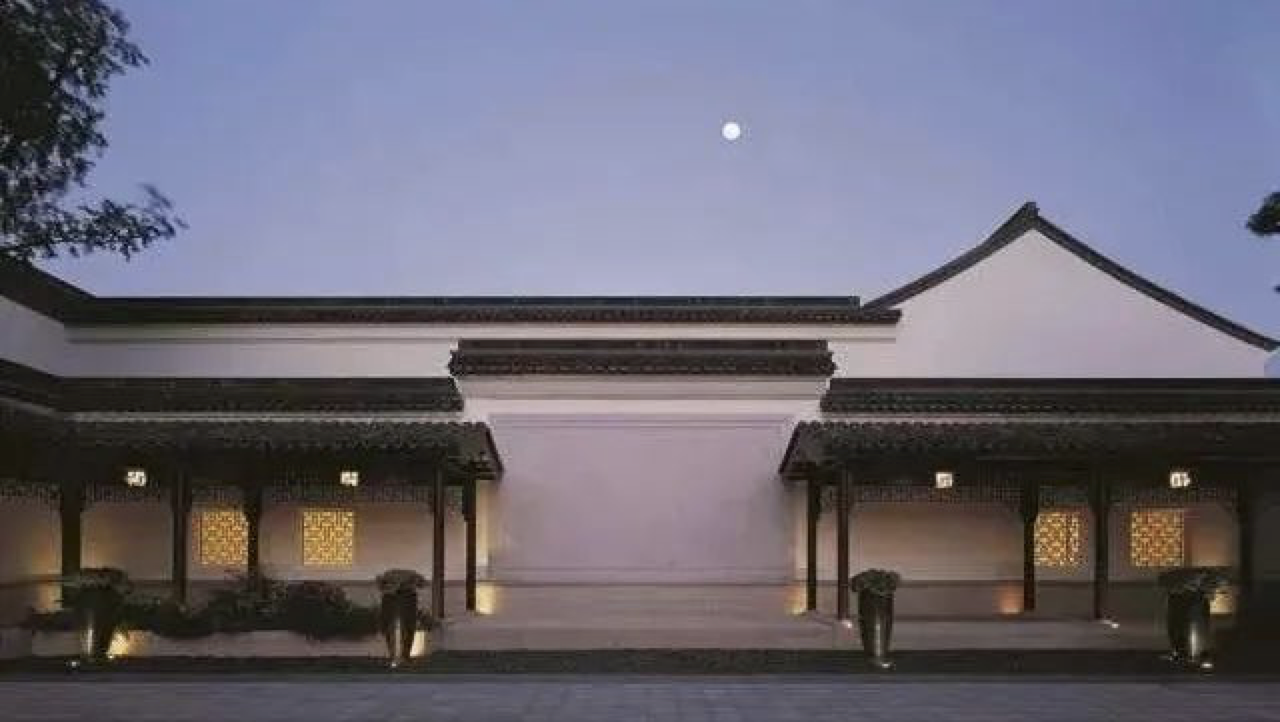
◎Top 10 Best City Hotels in Asia - Four Seasons Hotel Hangzhou West Lake
Alila Wuzhen invested by Yada is the representative work of Lu Hao in recent years.
It creates a natural maze, modern water town with simple geometric outline and unique space layout, and has won the 55th "Gold Nugget Awards".
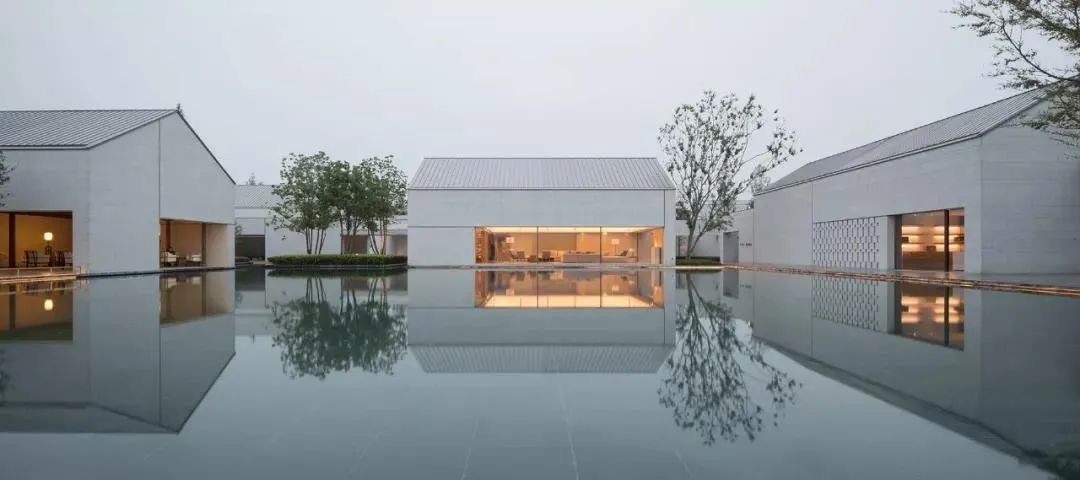
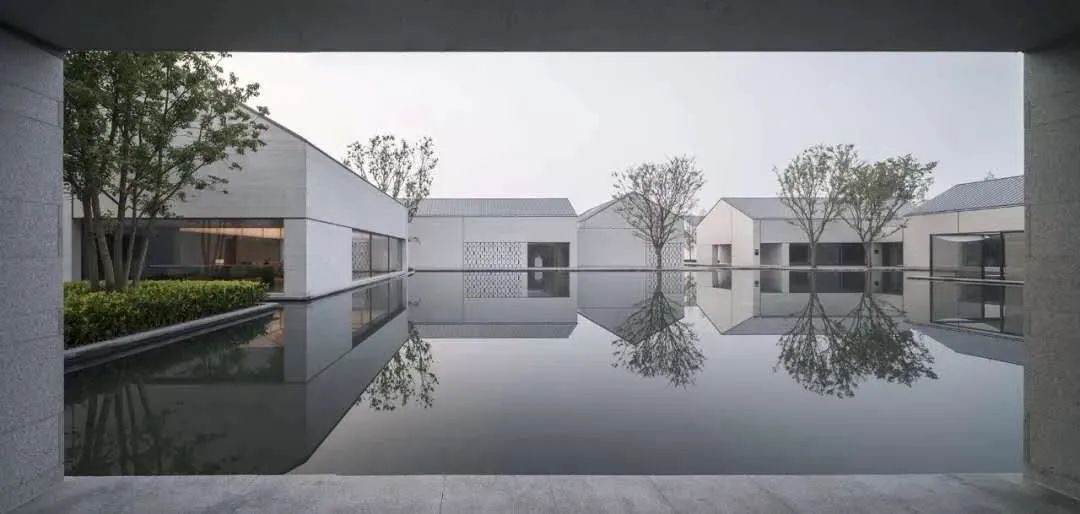
◎ The 55th "Gold Nugget Award" Winning Work - Alila Wuzhen
This time at Yangxian Xishan, Yada and Lu Hao work together again to build a most beautiful theater in the tea garden.
The whole theater creatively blends architecture with the environment, integrating natural mood and cultural connotation, and opening the sight corridor between the tea gardens & the theater, so that beautiful scenery could be seen both sides .
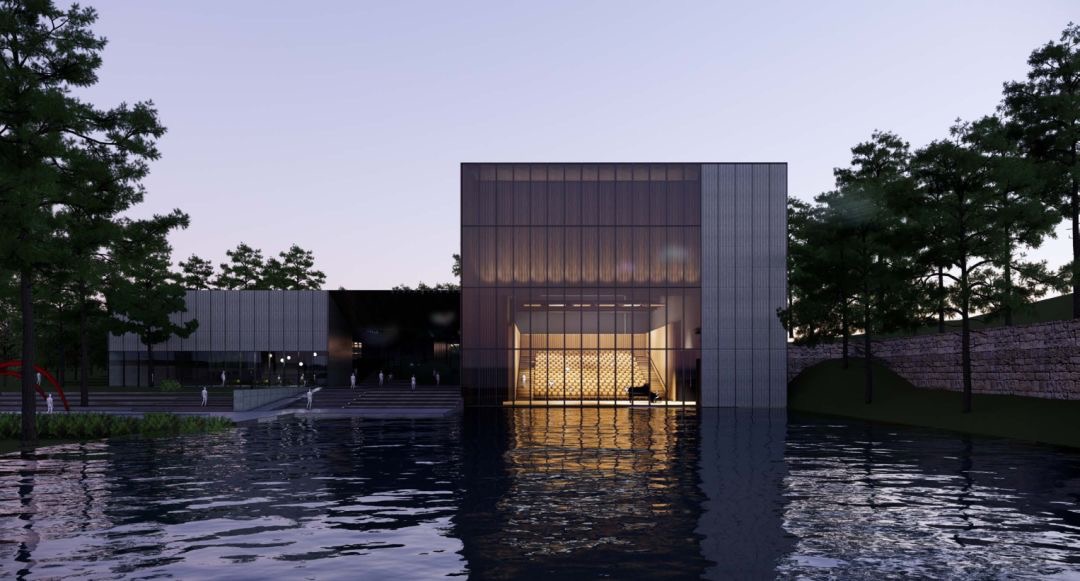
◎Renderings of Yada Theater
- Cultural Landmark Surrounded by Green Shade
The overall design of Yada Theater not only pursues the visual beauty, but also creates a unique cultural landmark through careful design of architecture, landscape and interior.
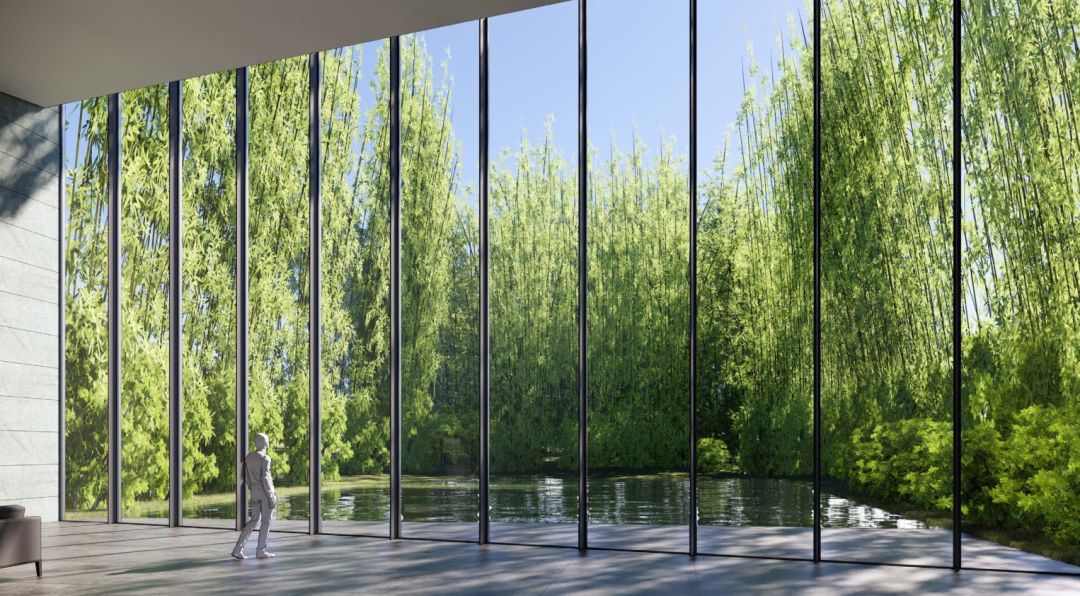
◎Renderings of Yada Theater
First, courtyard is core of spatial layout, expanding the circle space, improving the interactive relationship between building and environment, as well as creating various changes in sensory emotions and spatial experience through changes and contrasts of opening, closing, denseness, and reality.
Therefore, from the central courtyard, to the square at the entrance, and to the winding path in the tea garden, changes in the spatial level brings differences in landscape vision, and truly realizes one scene one step.
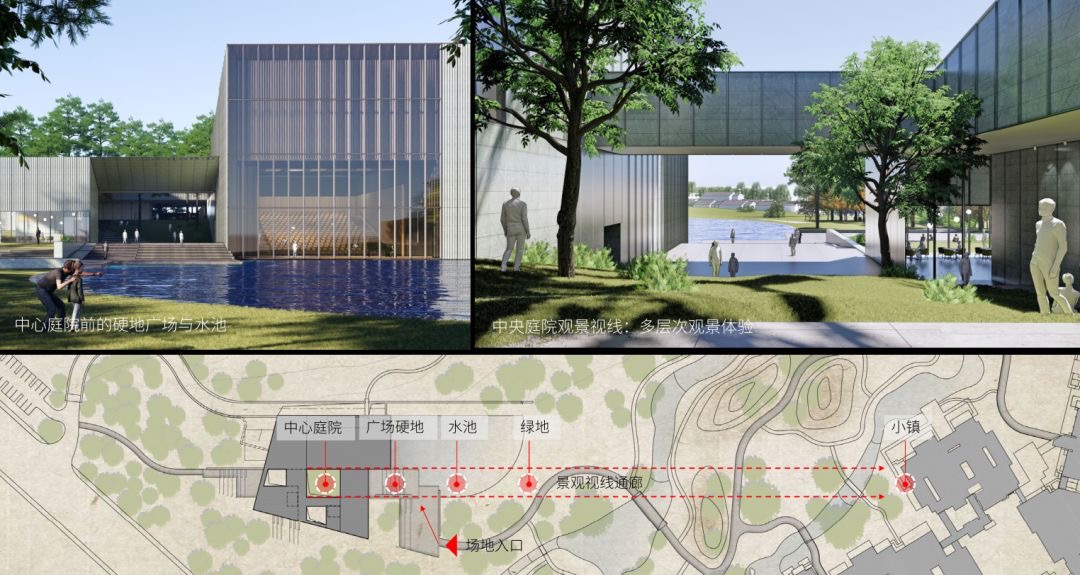
◎Landscape Vision Design of Yada Theater
Second, pay attention to the integration of nature and culture in landscape design.
Just as Su Dongpo once traveled with friend Li Gonglin and banqueted in pine and bamboo forest, he created poetry & essay and let the "Western Garden Collection" spread to the world. As to the design and construction of many scenes, Yada Theater also uses poetry and painting to make landscapes, integrating natural mood and cultural connotation.
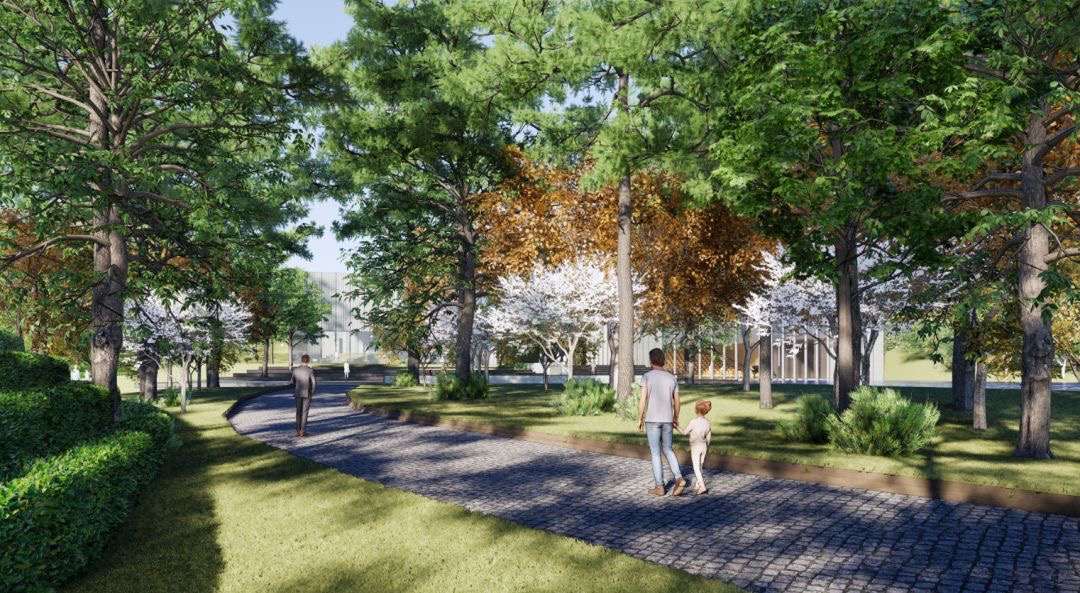
◎ Forest Path Leading to the Theater
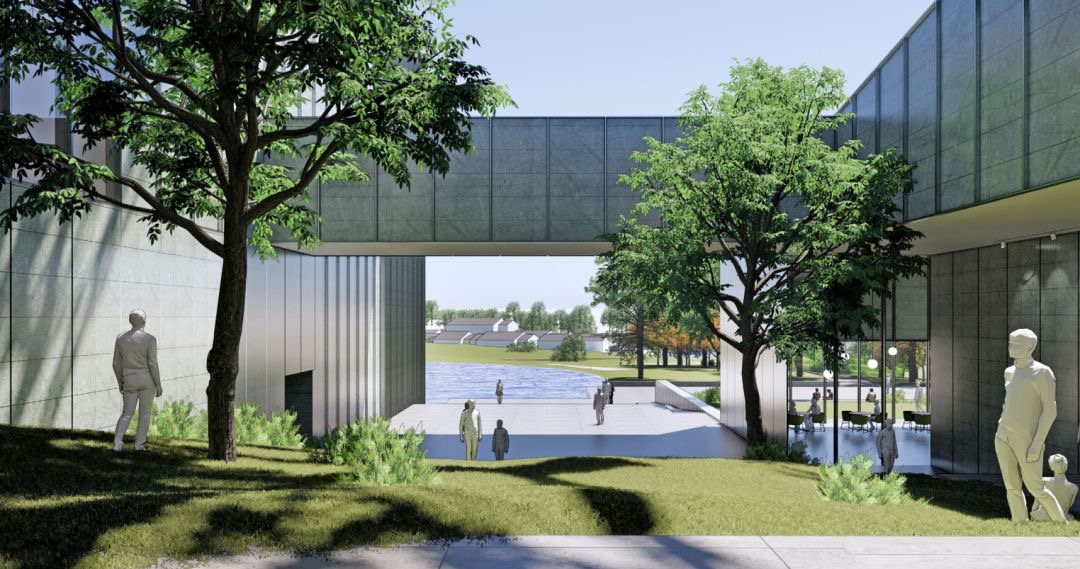
◎Centeral Garden
Third, integrating the elements of Yixing ceramic in the building's façade by using ceramic façade and drawing from the arc-shaped grooves on the Ioni column as the main texture of the ceramic.
This facade design not only increases the visual hierarchy, but also enhances the classical texture of the building.
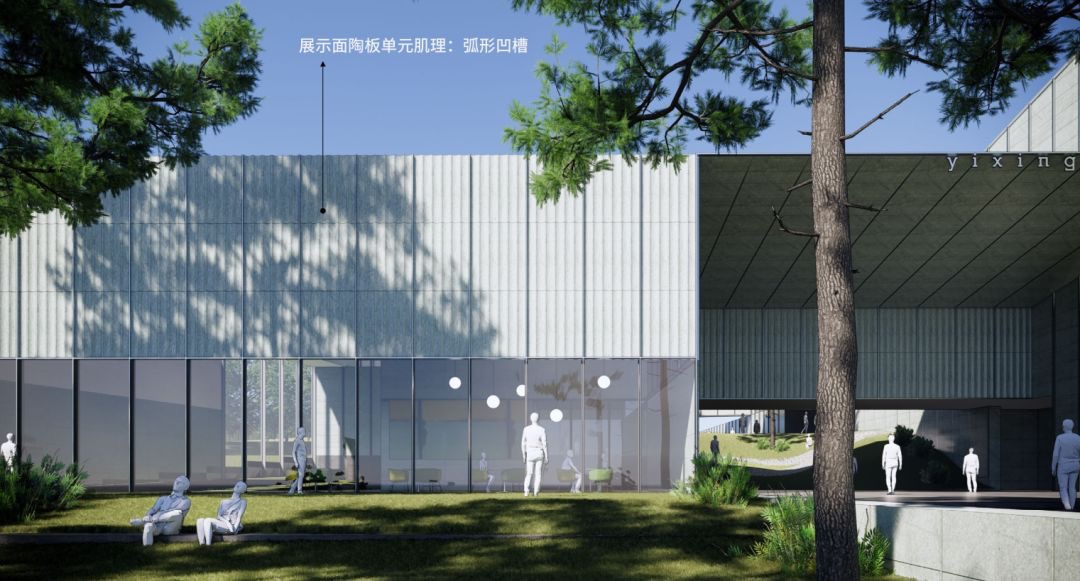
◎The façade design of the Theater
Meanwhile, in terms of building layout design and composition principles, let the interior and building facades reach the same baseline, and all material transfers are on the same horizontal line to ensure harmony and beauty inside and outside the building.
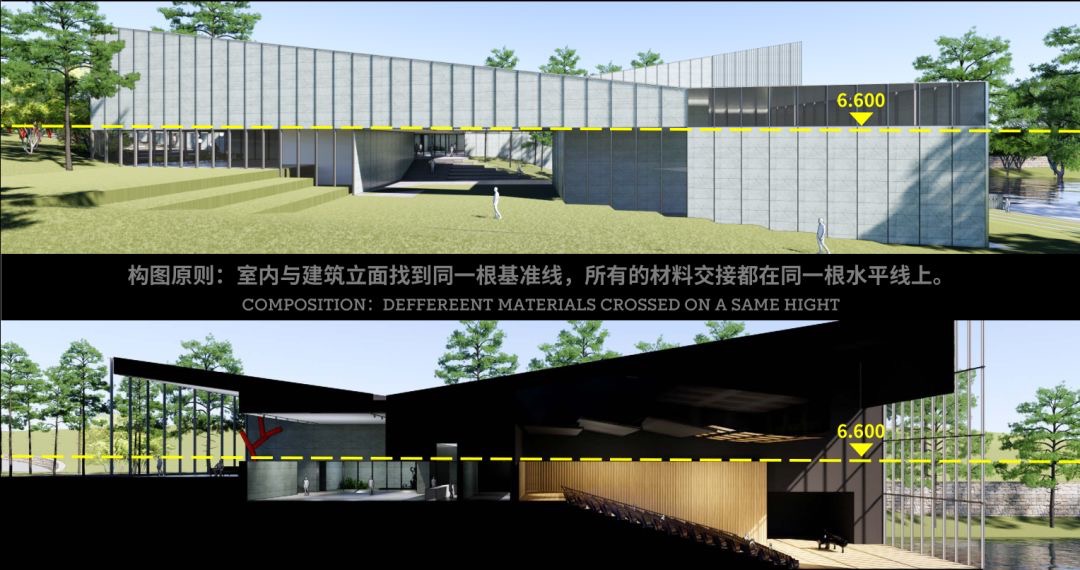
◎Architecture Composition Principles of Yada Theater
Finally, as the design of the theater's interior space, on the one hand, through the use of large glass windows, blend nature with the building.
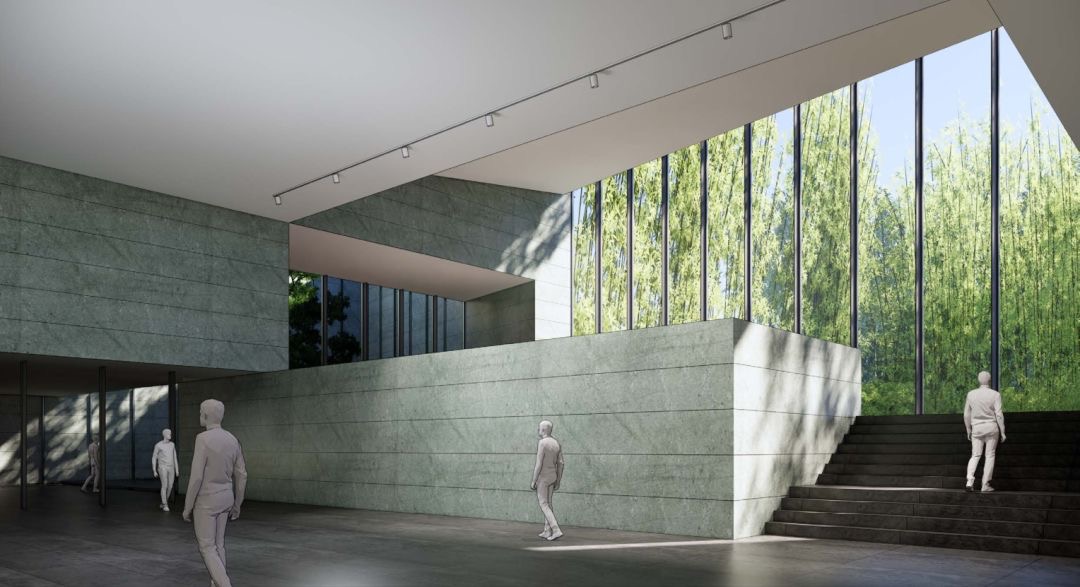
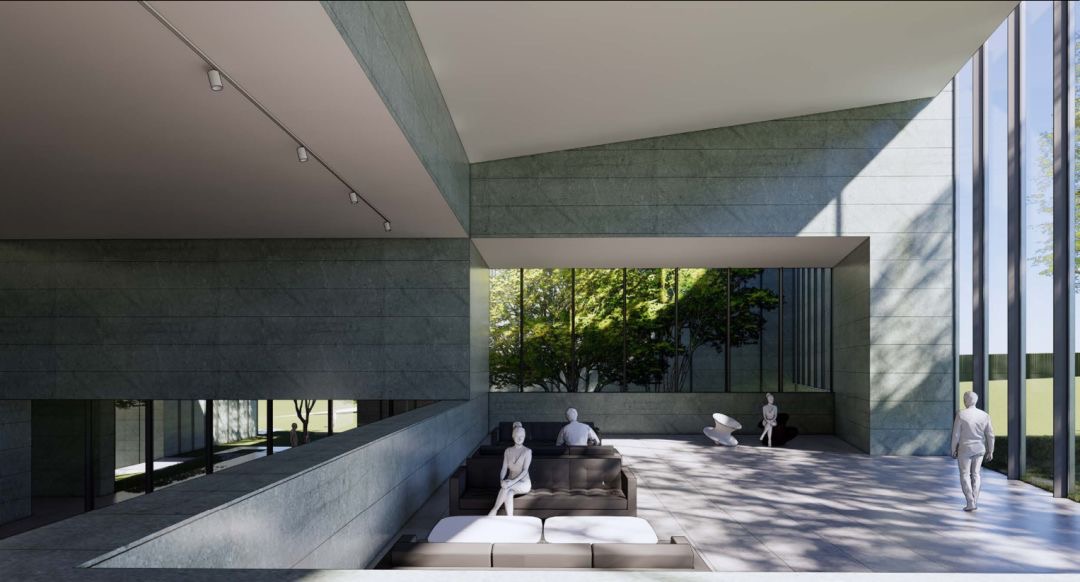
◎Renderings of Front Hall at Yada Theater
On the other hand, using the indoor height difference to create spatial surprises, especially when looking from the theater to the tea garden, the rows of auditoriums are like embedded in the building, letting people's body and mind blend into nature.
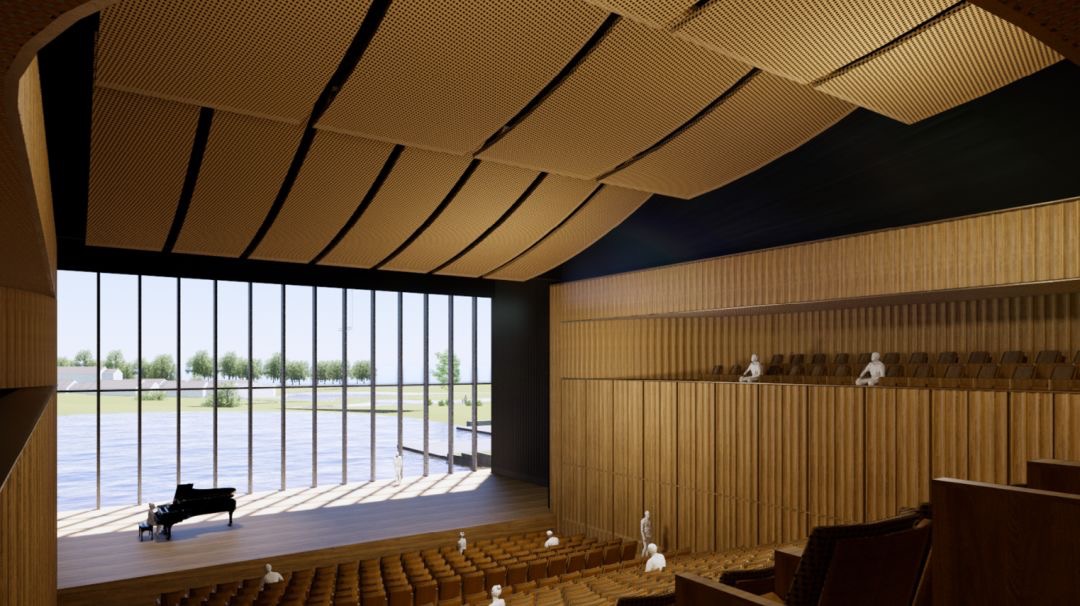
◎Auditoriums are Like Embedded in the Building
- Cultural Saloon Integrated into Life
Yada Theatre is not only a unique cultural landmark, but also a cultural saloon that blends into life.
Yada Theater covers a total area of about 15,000 square meters, with a total construction area of about 5,500 square meters. Among them, not only a professional-grade theater and supporting service facilities that can accommodate more than 500 people are planned, but also independent lounges and rehearsal rooms are available to meet the needs of multi-scenario requirements.
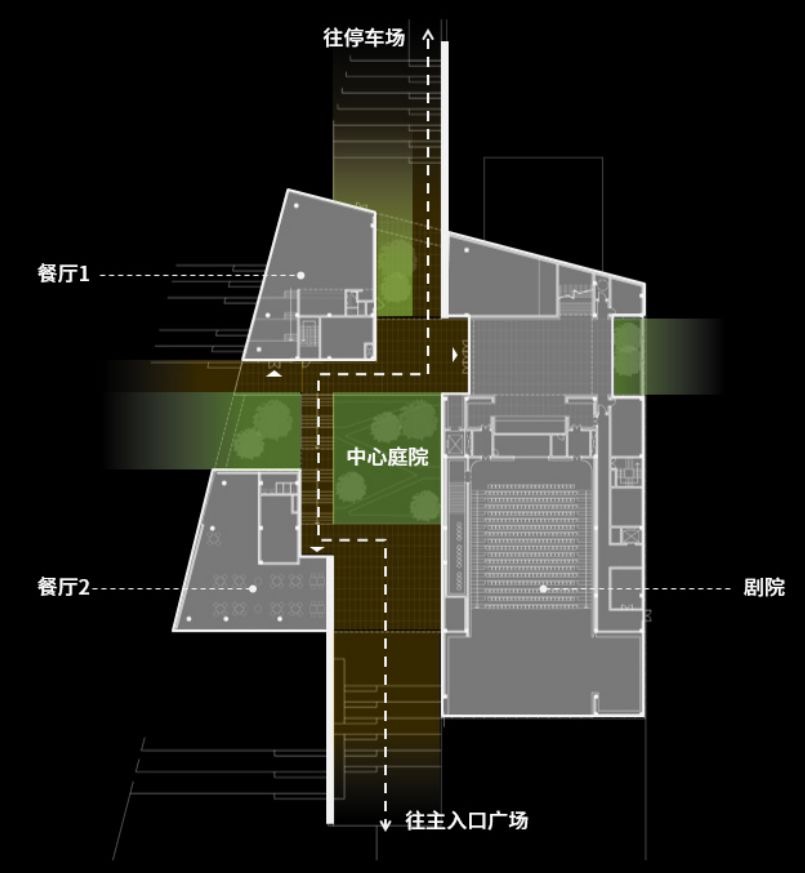
◎Floor Plan Design of Yada Theater
In order to achieve professional-grade stage and performance effects, Yada specially hires a professional team to design and build elaborately in the aspects of stage design, sound system, and lighting equipment.
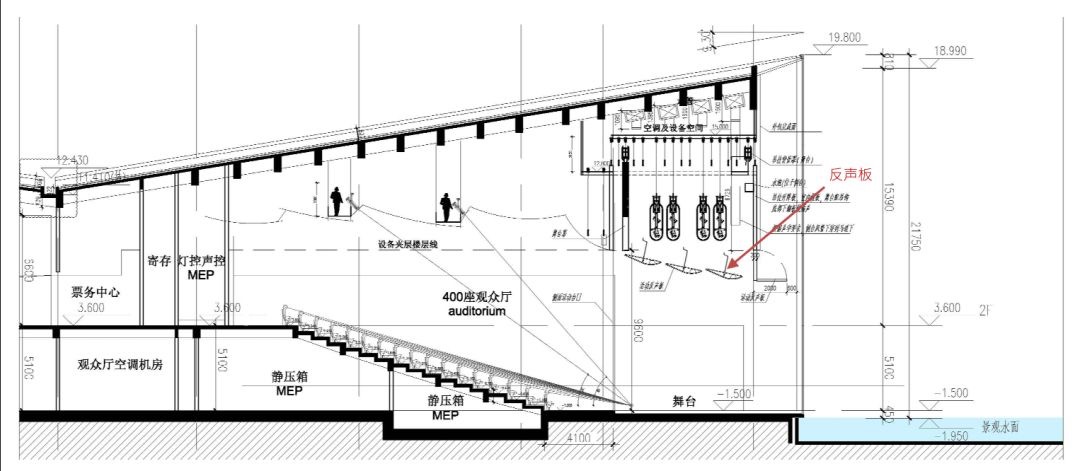
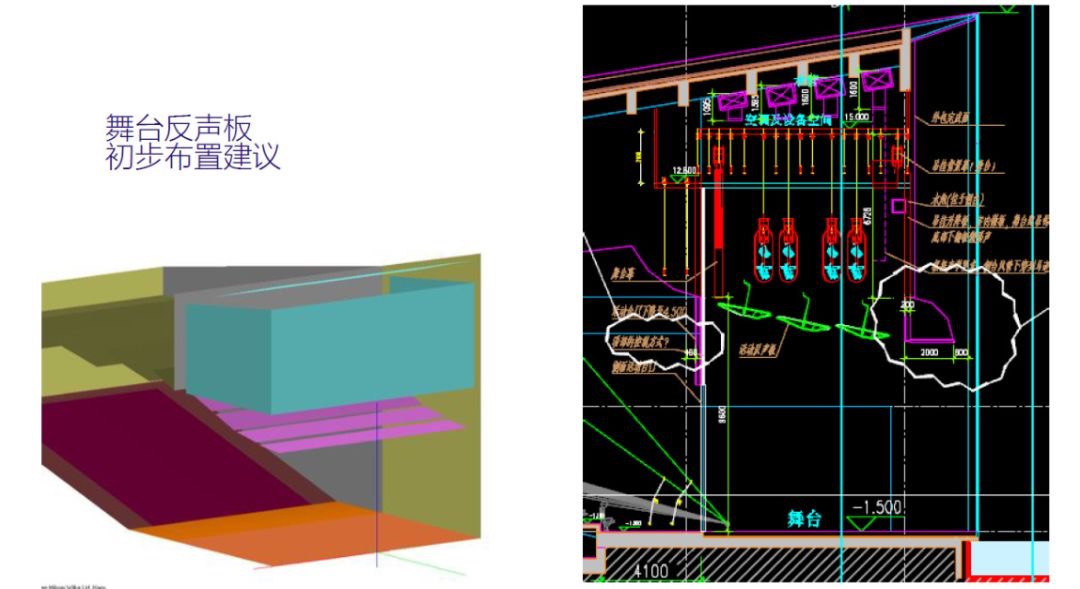
Theater Stage Design of Yada Theater
After professional design, the entire theater can not only realize the conversion of open stage and frame-mirror stage, but also achieve the functional requirements of natural sound and electric sound amplification. In the future, it will not only meet the needs of medium and large-scale performances in the park, but can also organize higher-level professional performances such as concerts and theater performances to maximize the spiritual life of the residents.
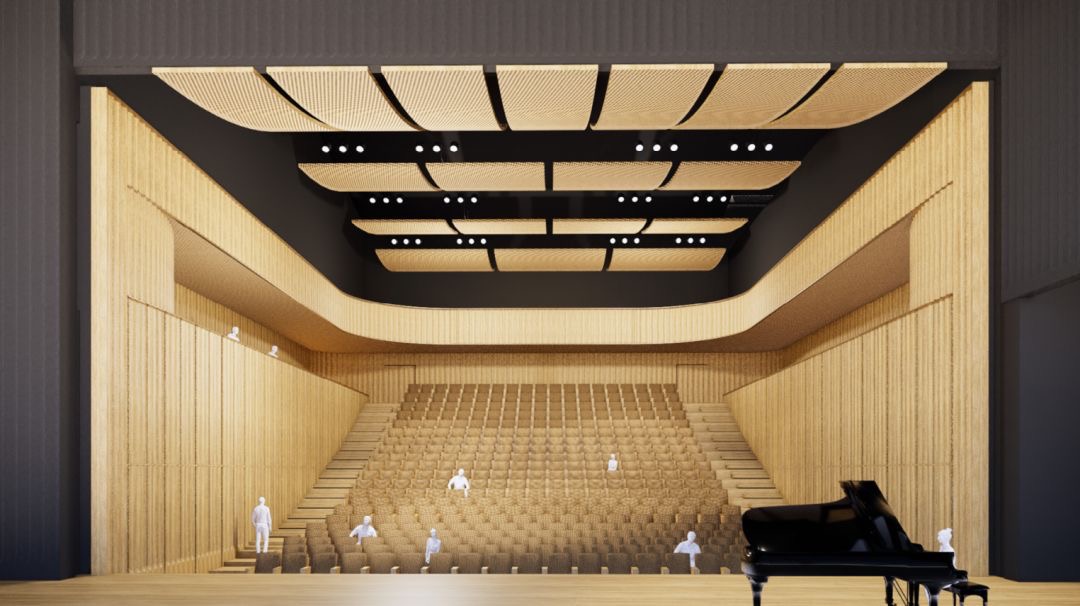
◎Yada Theater Can Meet More Than 80% of Performance Types
The design of Yada Theatre is unique and the location is extremely clever.
From a distance, the Theater constitutes an ethereal and fresh wash painting with hills far away, bamboos and tea plants surrounded. Look at it closely, the Theater forms high-low visual effect with Dongpo Pavilion in the north, connects to the Town Center in the east, neighbors with Dongda Road in the south and has an easy access to the residential zones such as Cloud and Brook just across a road.
The unique design in architecture and landscape will make ada Theatre a must-visit spot for town residents and visitors.
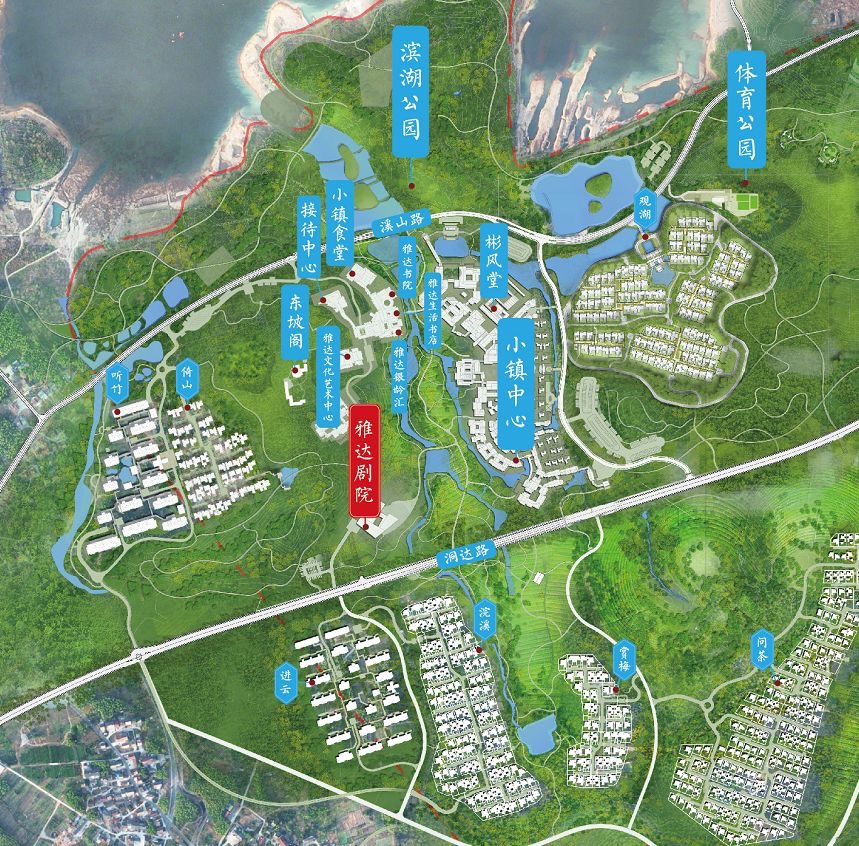
◎Location of Yada Theater
After the construction start of Yada Theater in 2020 spring, other supporting facilities such as Sports Park and Yada Hospital will come into construction in the first half year. With the improvement of function zones in Yada Yangxian Xishan, a beautiful town life picture is coming into reality gradually.
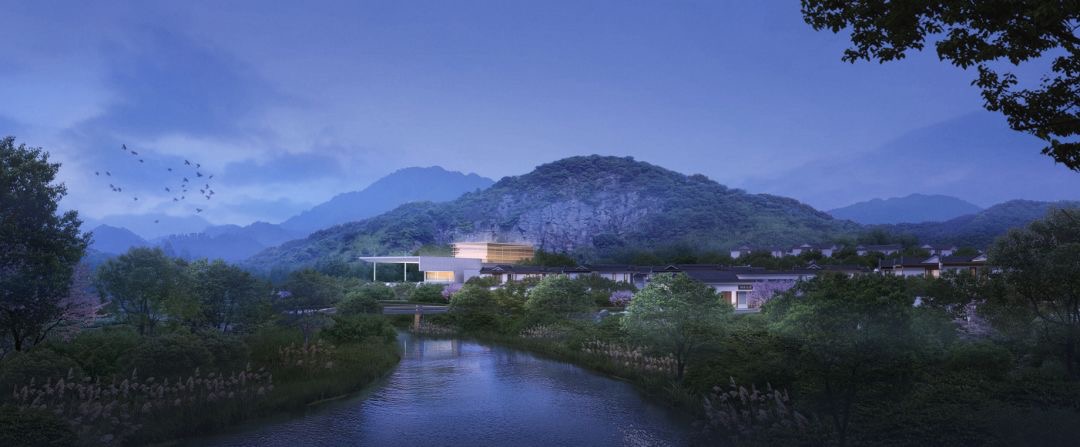
◎Renderings of Sports Park
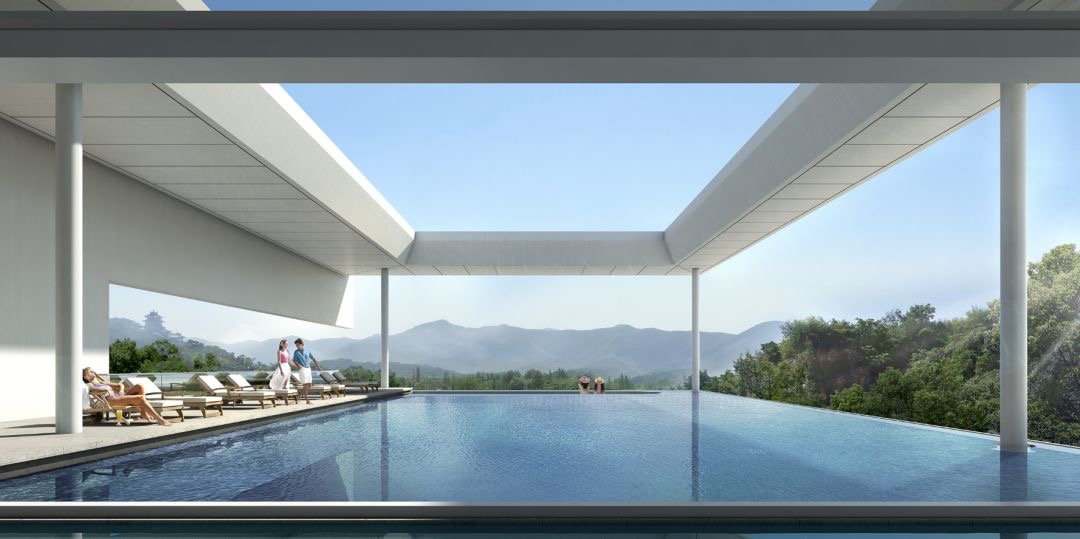 \
\
◎Renderings of Outdoor Pool at Sports Park
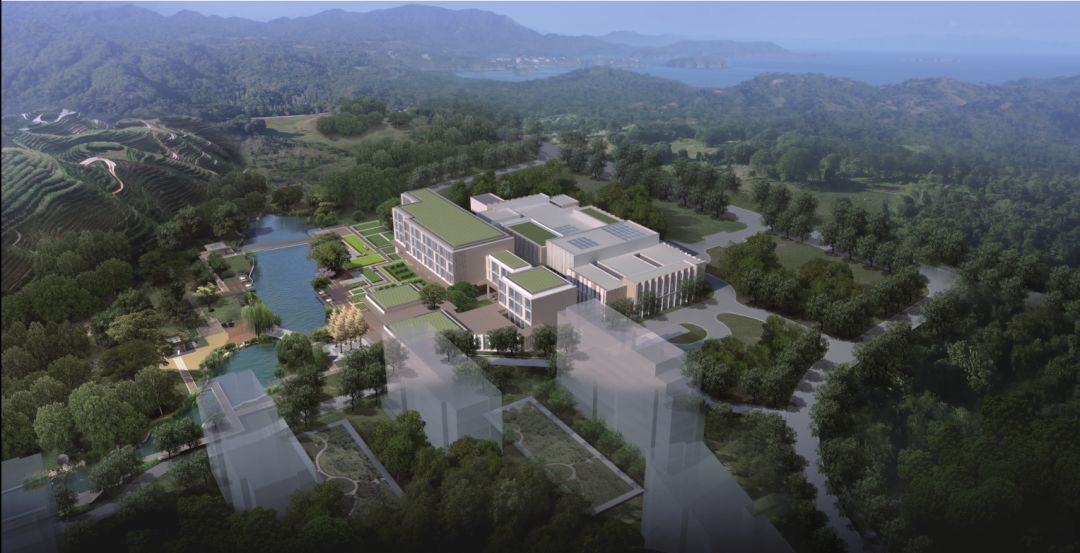
◎Renderings of Yada Hospital