Date:2020.06.02
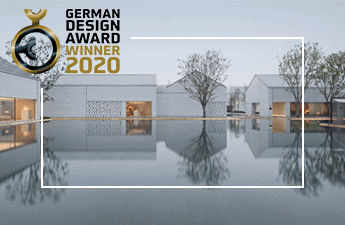
“Along a winding path,
From road to the entrance of Alila Wuzhen,
The frugal front door like movie scene switching,
Reminds visitors that they are about to leave the hustle and bustle,
Walk into a pure land,
Under the white roof, the calm lake water and the tree reflection move slightly,
Outside the lobby, an abstract village appears in front of you.”
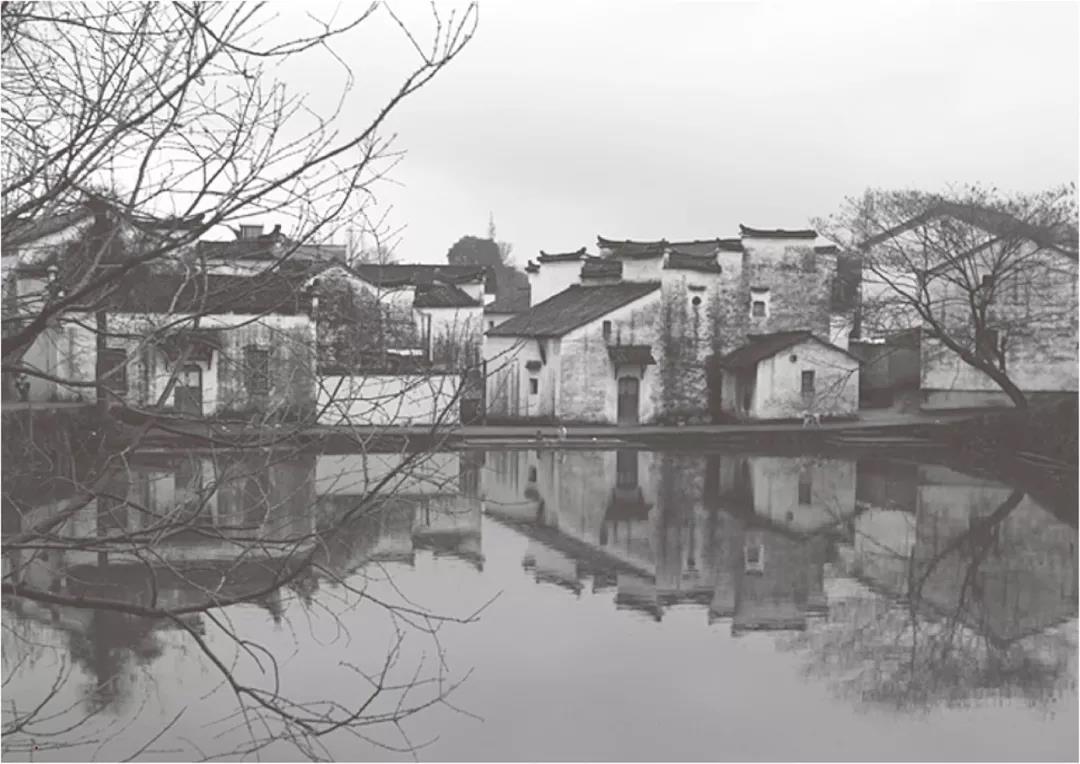
In people's impression, Wuzhen is a stylistic painting decorated with Ma Tau walls, stone arch bridges and black-awning boats. Alila Wuzhen attempts to transcend this association and shape a water town of today in the 21st century. GOA Design has achieved the unity and integrity of expression through the integration of planning, architecture, interior and furniture.
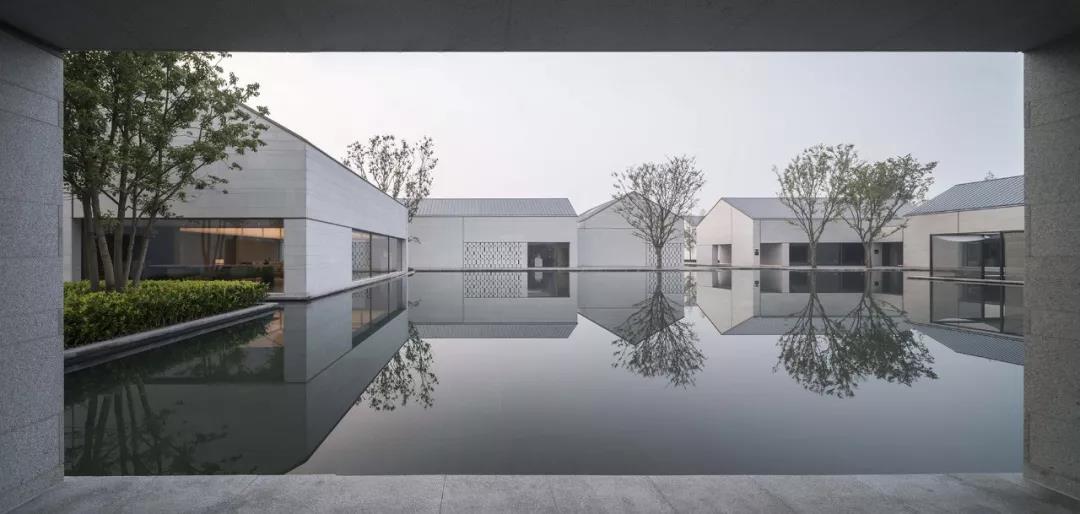
Open Starting point
Alila Wuzhen, located in Wuzhen, Tongxiang, Jiaxing City, Zhejiang Province, is about 3 kilometers east of the scenic spot. Although within the water town, there is no natural water system and vegetation on the scene, only a wetland is adjacent to the south side, and the urban trunk road is adjacent to the east and north sides. For a high-end resort hotel, the status of landscape resources here is not outstanding, but it provides a more independent and open starting point for the design.
How can this isolated venue establish an emotional resonance with holidaymakers? For the famous Wuzhen, what are people looking for here?
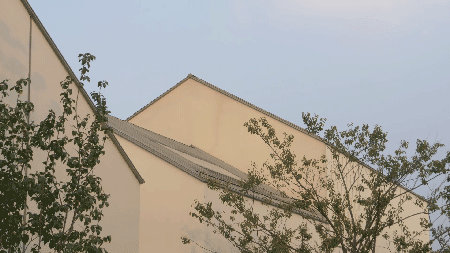
A Modern Village
The layout of the hotel is based on the traditional Jiangnan water village settlement space. The public space of traditional village and the organization of public & private space are particularly important research objects. This design extracts the iconic public space elements such as village core, estuary, alleyway and water channel, as well as continues the scale system of traditional street and laneway space. At the same time, the plan also extracts the characteristics of traditional village where multiple lanes meet, and establishes a windmill-shaped grid system.

▲ Windmill-shaped structure is an important spatial feature of Alila Wuzhen
The windmill-shaped grid of streets and lanes makes multiple paths converge within a range of 50m. A rich number of paths are constructed through very few spatial levels to restore the organization of traditional streets and lanes. At the same time, the entire site has also formed a number of homogeneous public nodes through this grid system. Each node is not only a roaming resting place, but also due to its own public attributes, it becomes a spatial distribution of regional distribution and shuttle bus stations to rely on, fully adapting to the needs of modern hotels.
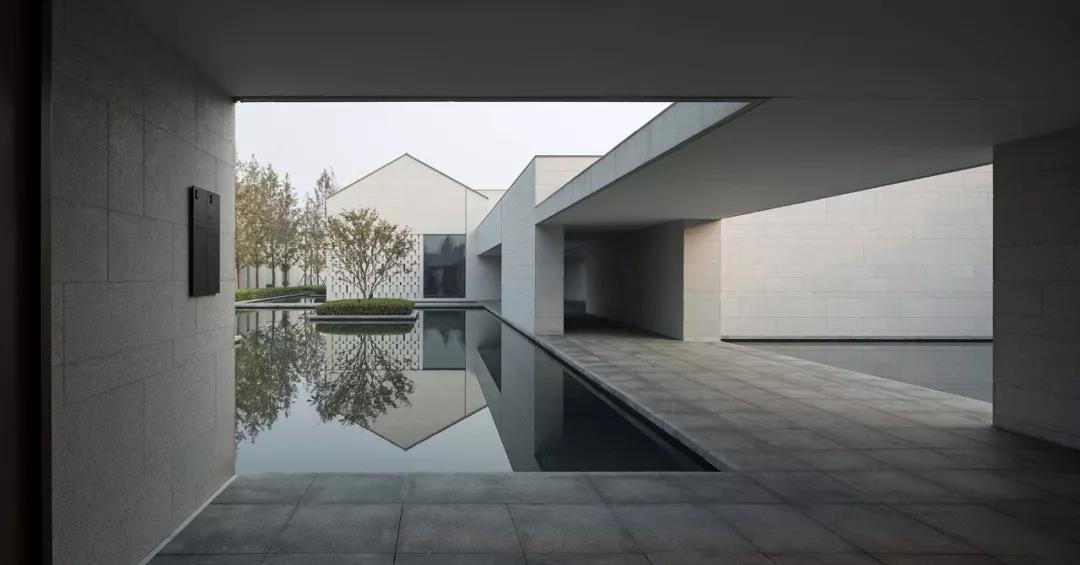
▲ Entrance to Alila Wuzhen Public Space
The building adopts a simple geometric outline, and the control line of the horizontal system has a strong artificial feeling, setting off the tall silhouette of the pine tree. The low-level skyline reflects in the central water yard, and the sky is mirrored in the water, giving a particularly open feeling, contrasting with the roundabout path at the entrance.

▲ In the process of walking, people experience the density, convergence and transformation of light and shadow
The height difference of the entire hotel is controlled within a very small range, so that all indoor and outdoor spaces can be smoothly transitioned, the rigid boundaries are eliminated, and the sense of peace & stability will emerge in the continuous walk experience.
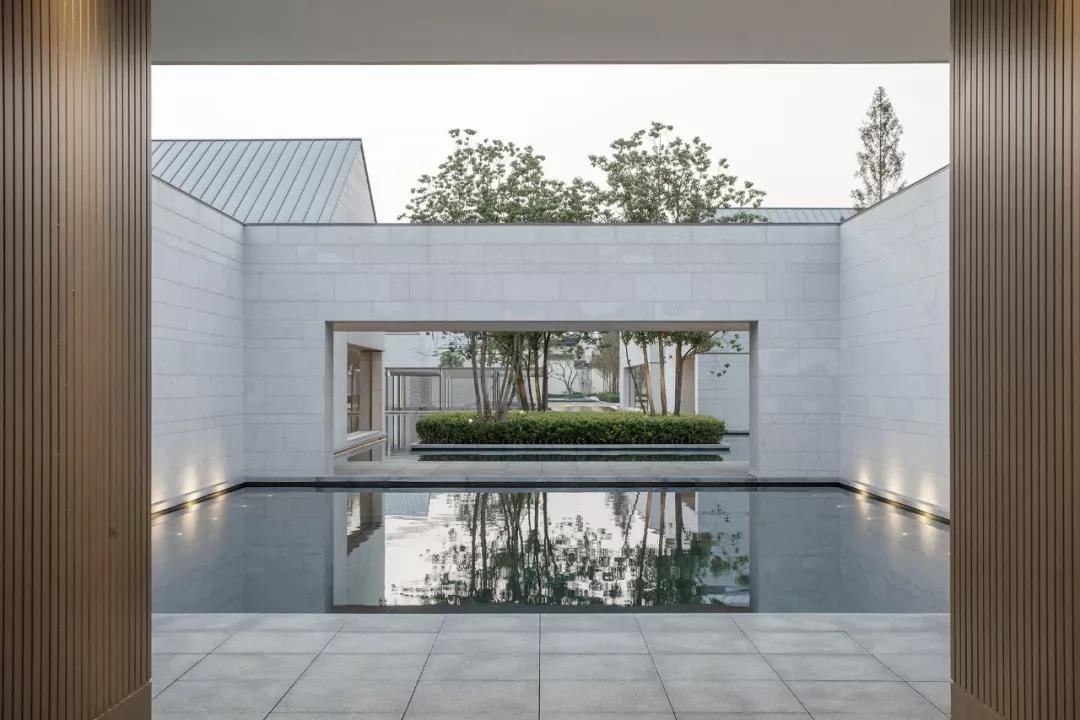
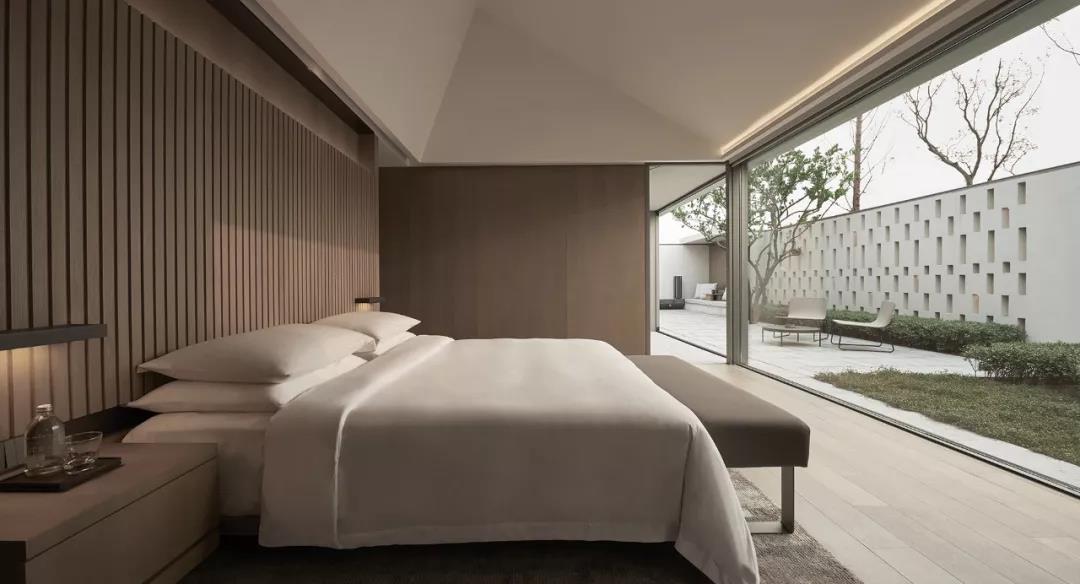
▲The extremely small height difference between indoor and outdoor connects the building and the natural environment into a complete system
The plan establishes the entire site as a walkable sequence: the house, the water system and the courtyard wall together define the path, frame the conversion of the building's indoor and outdoor spaces. Walking in the resort hotel, people could continuously experience the subtle density, concentration and light & shadow transformation of the settlement.
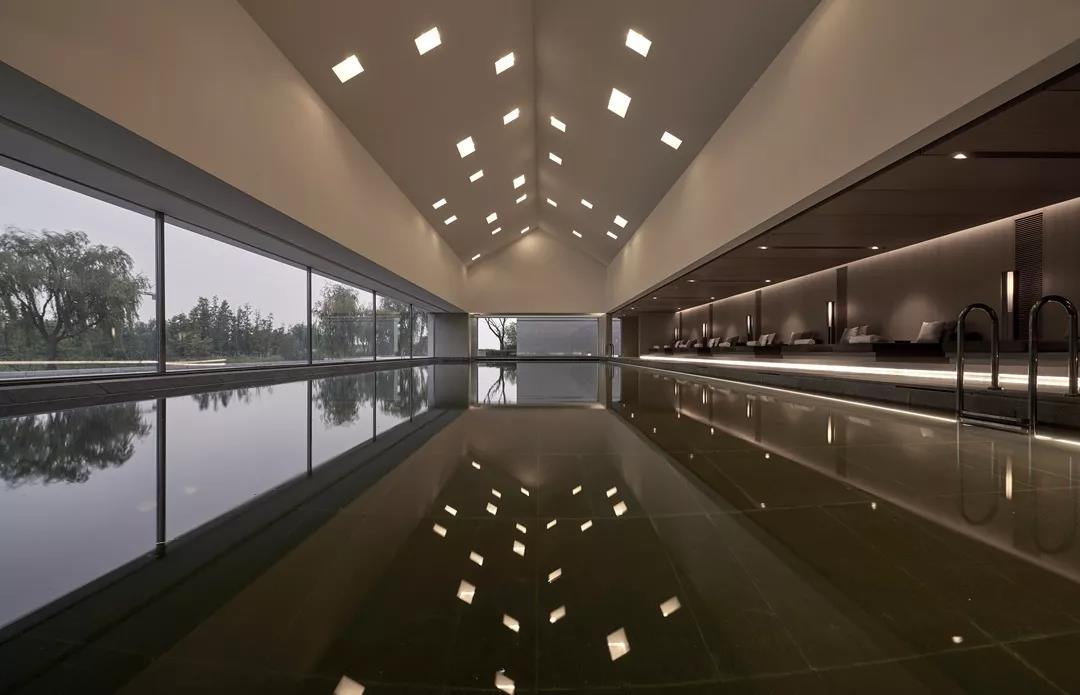
▲ The swimming pool opens to the wetland, and people’s horizons extend into the infinite nature
A Natural Maze
Wuzhen has a history of more than 1300 years, and the humid climate in the Yangtze River Delta has gradually formed a crisscross water network and a transportation system based on water transportation. People's production and life have also blended with the natural landscape.
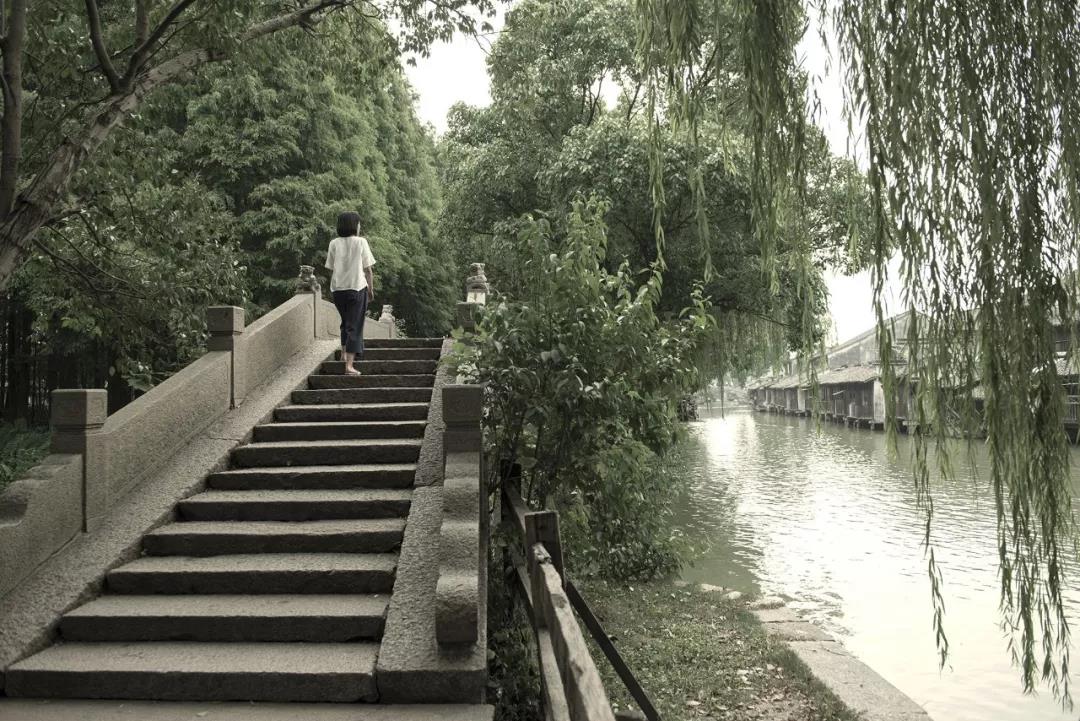
▲In the long history, Wuzhen's life has been blended with nature
This close relationship between man and nature is very precious to modern urbanites.
Therefore, construction of the natural environment has also become a very important part of Alila Wuzhen. The plan introduces the wetland on the south side to the north of the site, and creates "water lanes" with different scales of 3m-5m. The water lane landscape system also follows the windmill-shaped layout structure, and together with the streets and lanes form a natural maze.
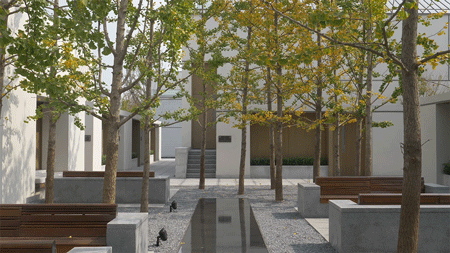
▲The water lane landscape system follows the windmill-shaped layout structure, like a natural maze
The outer wall of the courtyard is designed with wooden windows facing the water lane. People can listen to the slow waves in the courtyard of the guest room. Public spaces such as swimming pools and restaurants are opened to the natural landscape to the maximum extent, dissolving the boundary between man and nature.
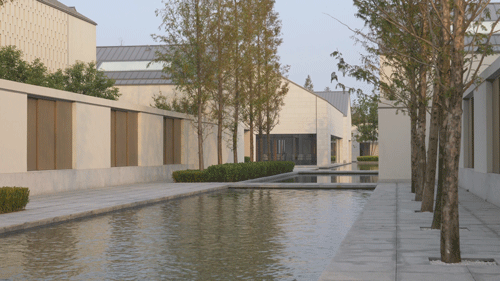
▲ Open the wooden windows of the courtyard, you can hear the slow water waves
Metasequoia is preserved as a native plant, combined with evergreen trees such as camphor and a variety of deciduous small trees, forming a year-round evergreen and colorful scene in the hotel. It is gratifying that due to the improvement of the ecological environment, the egrets start to appear, which has also become a moving scenery in Alila Wuzhen.
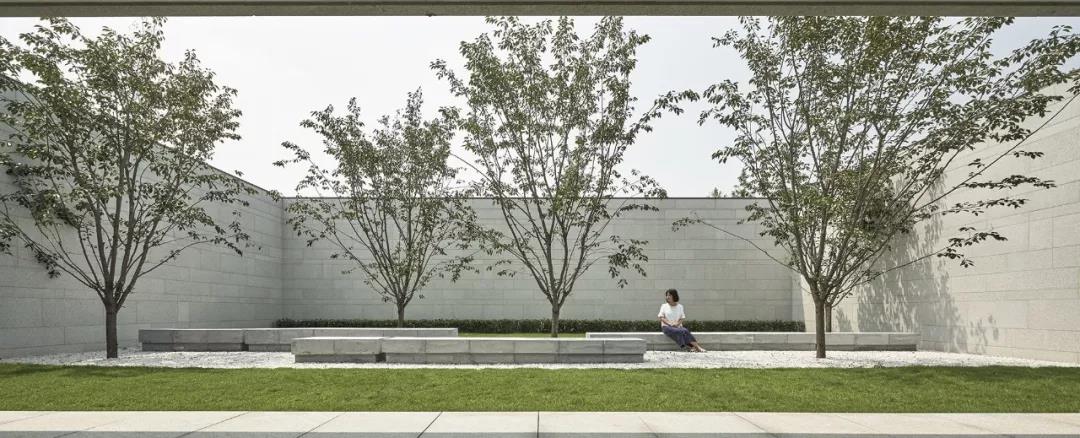
▲Alila Wuzhen establishes a quiet connection between nature and people
An Abstract Water Town
The buildings of Alila Wuzhen only retain white and gray colors. The abstract geometric shapes appear between sky, water surface and the metasequoia forest. In this way, the plan attempts to strip the image of the water village from concrete symbols such as the architectural age and style, and re-establish an expression order related only to nature.
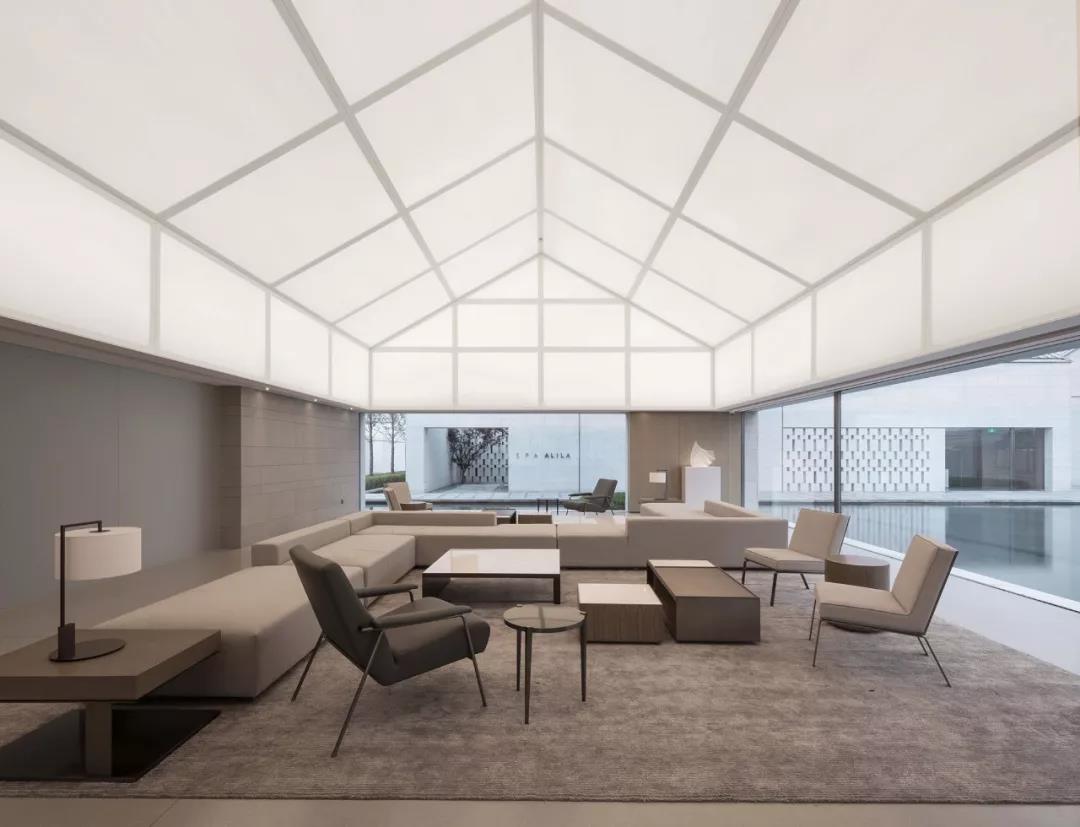
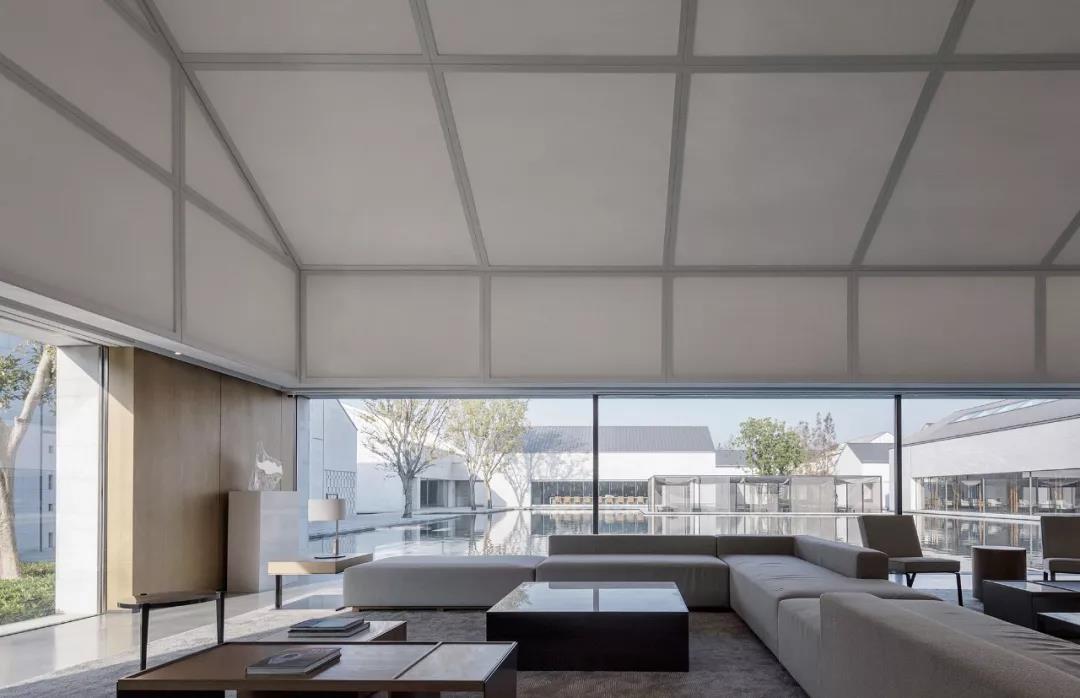
▲The simple colors in the lobby draw the focus of the sight to the outdoors
The selection of materials and colors are based on the same order system. The plan chooses to replace the decorative surface materials with smooth metals and artificially processed stones. In the end, dark gray aluminum alloy and white granite are used as roof and wall materials for public areas.
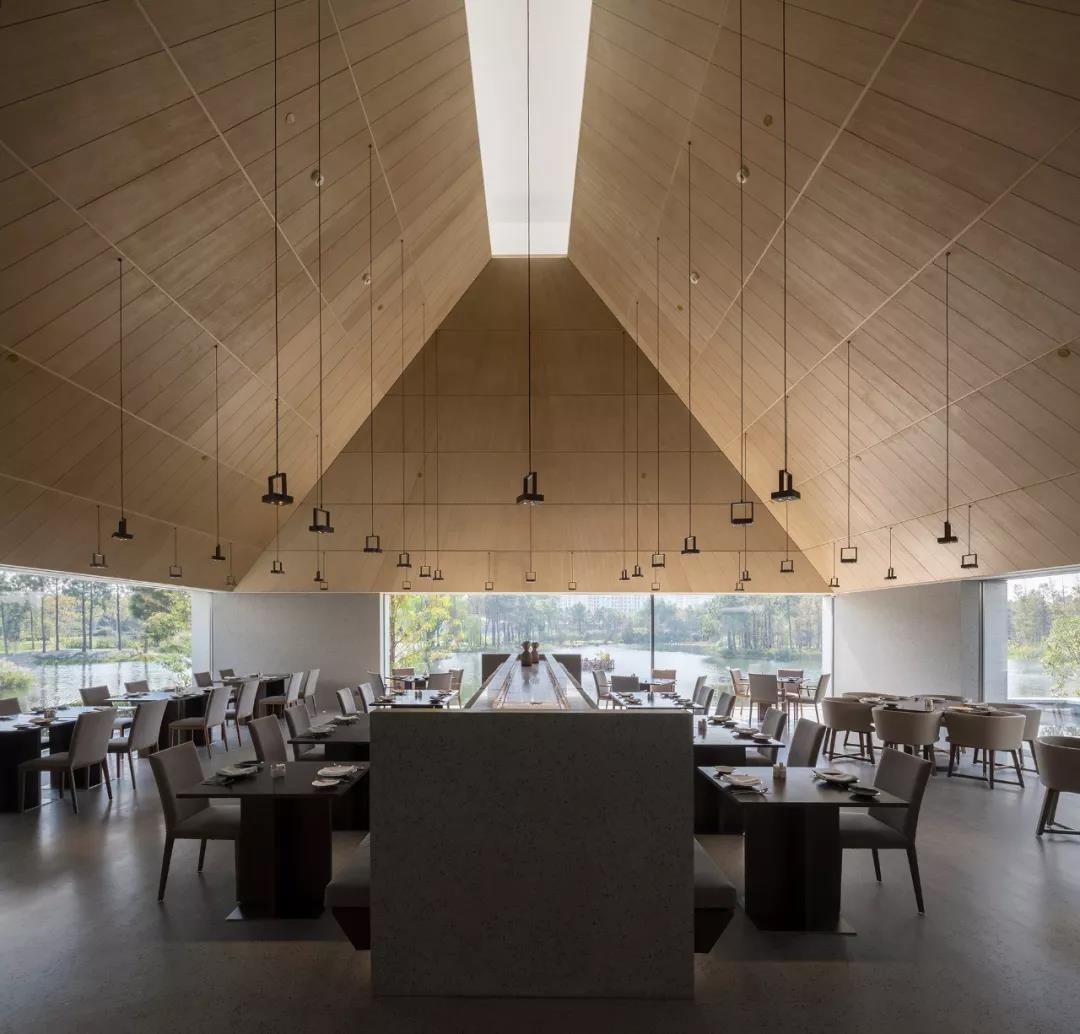

▲Soft sky light permeates the dining space
As a reminder, the gradual building method of the facade is used to introduce subtle changes to the continuous flowing space. The gradual texture of the building is logically consistent with the traditional brick lattice wall, and it also improves the ventilation and lighting of the building, so that it can better adapt to modern residential needs.
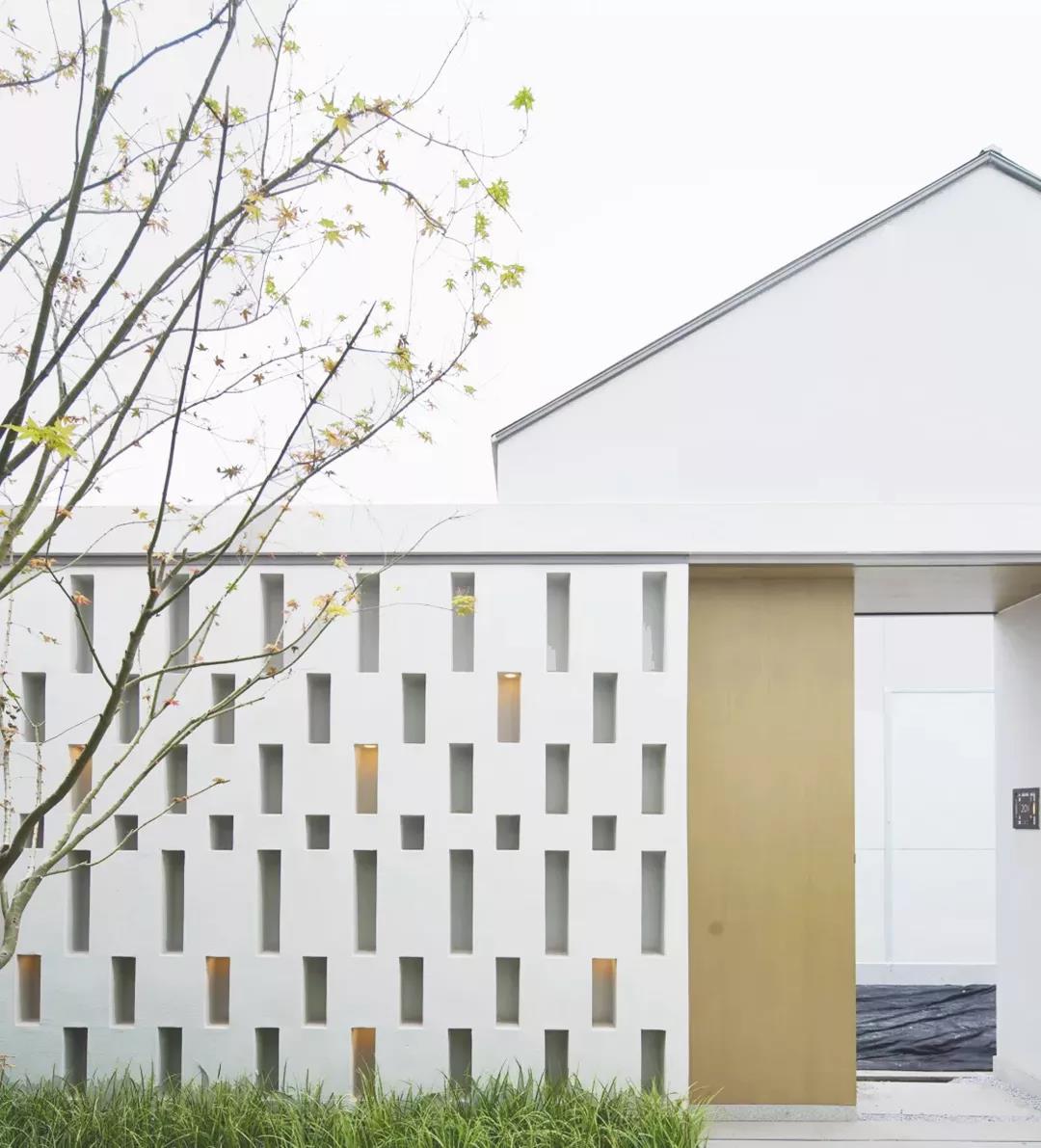
▲Gradient lattice wall injects a rhythmic rhythm into the peaceful "village"
Embossing Pavilion is a unique cultural landscape of Wuzhen. In the traditional batik process, the dyed cloth should be hung in Embossing Pavilion. It has a distinctive icon, and it also defines the place where people gather to work. The plan quotes this image in the sink bar of the water courtyard, and is not limited to the restoration of traditional forms: the architect uses a soft metal mesh as the interface, and the abstract form can also create a place for people to gather and become a spiritual symbol on the open lake.
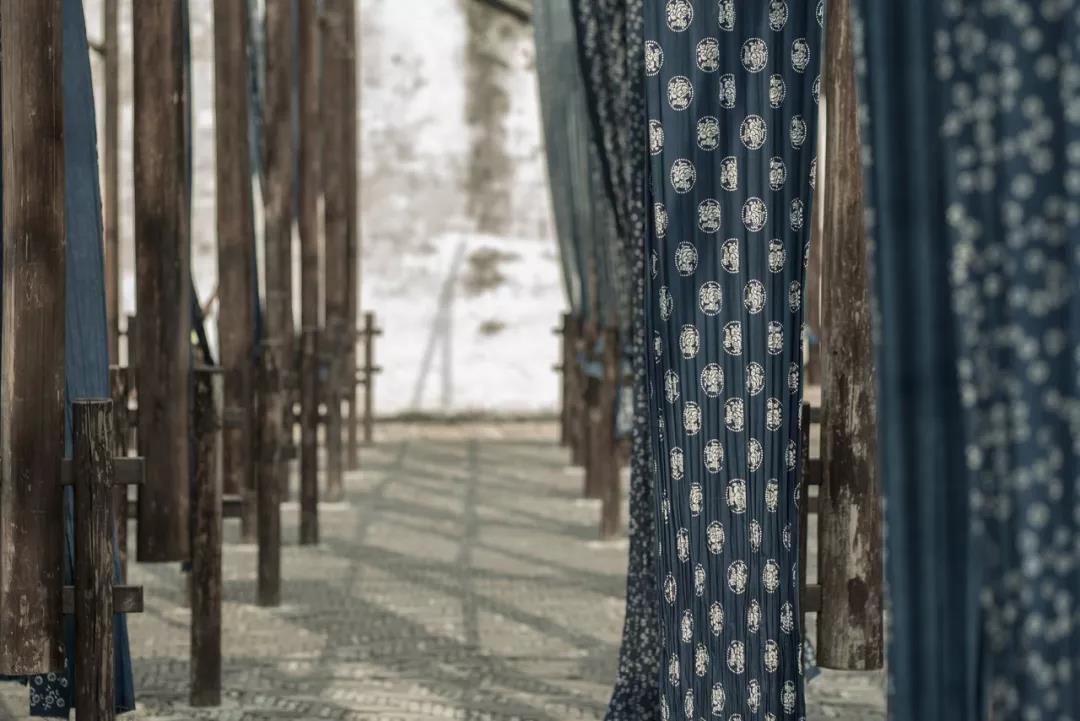
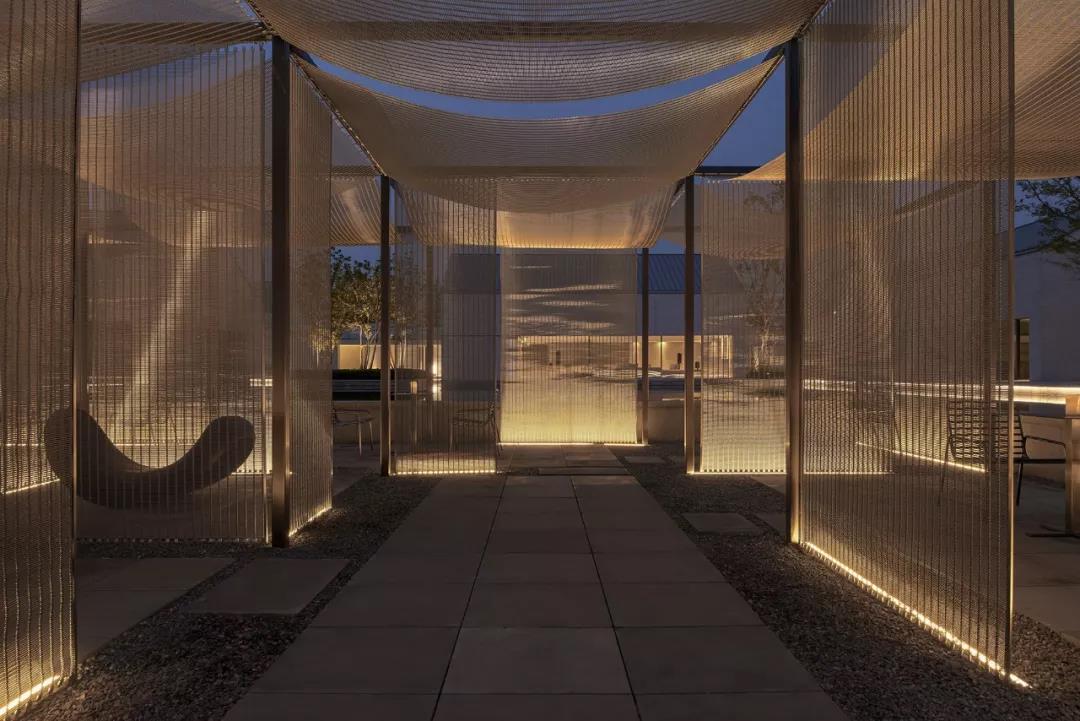
▲ The design of the waterfront bar completes the modern translation of the traditional embossing pavilion
Time and Space Overlapping Experience
Sitting quietly on the southernmost waterfront of Alila Wuzhen, the scroll composed of wetlands, islands, and metasequoia forests seems to have no margin. The ground plane extends from the foot to endless nature. When the egret glides across the water, the calm lake heart ripples, and it also taps in the viewer's heart.
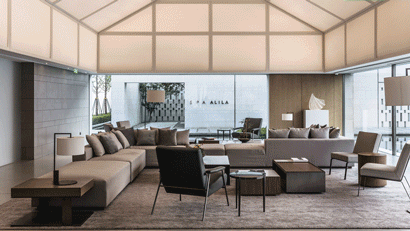
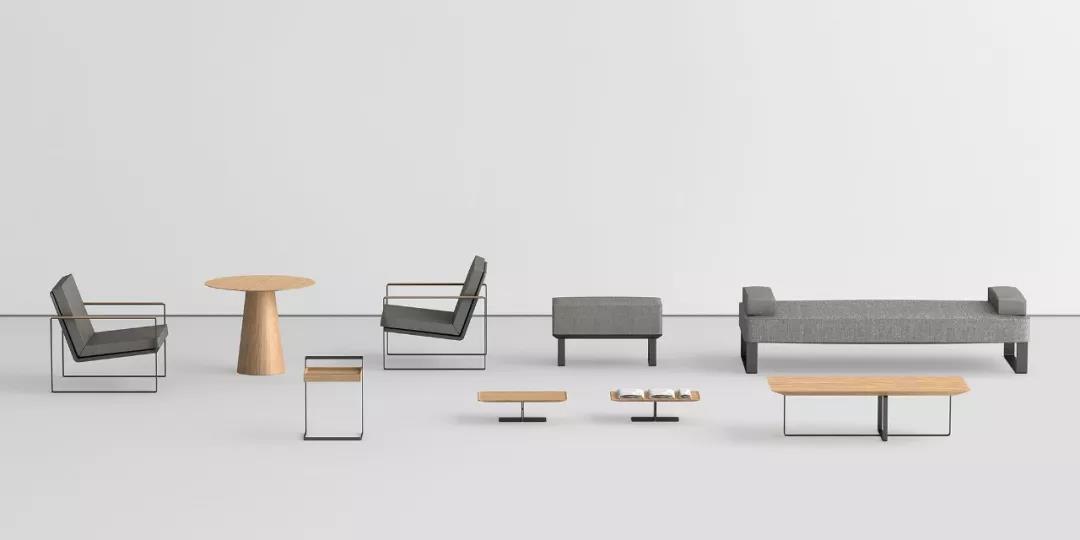
▲ All furniture in Alila Wuzhen are designed by architects
What Alila Wuzhen is trying to present is a maze that belongs to modern people, a space and time where old and new overlap. In a sense, this is closer to a discussion of time—here, "tradition" and "modernity" go beyond the definition given by the style of a particular era, and are attributed to abstract language. The peace and tranquility obtained during the stroll are also the gifts the designer wishes to send to every guest.
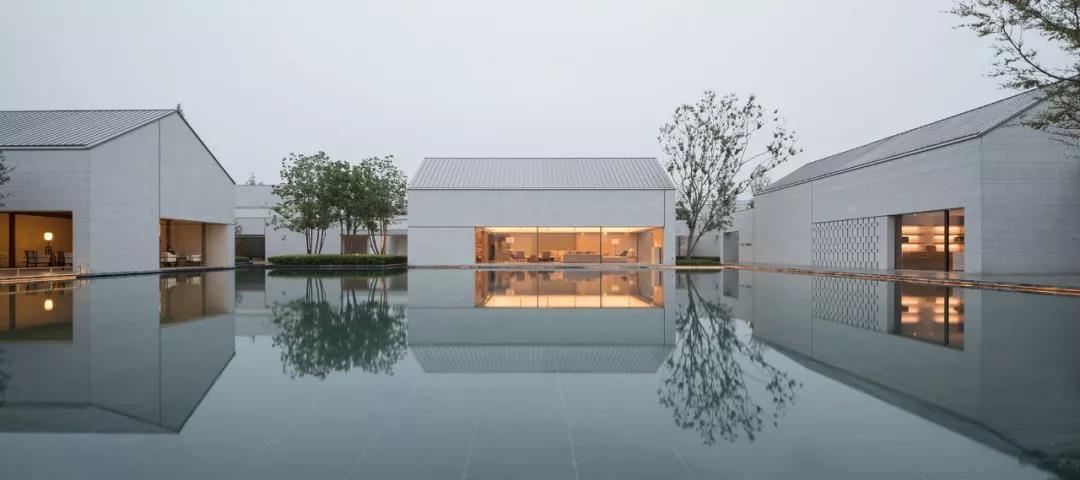
(Source: Real Estate Observer)