Date:2021.08.26
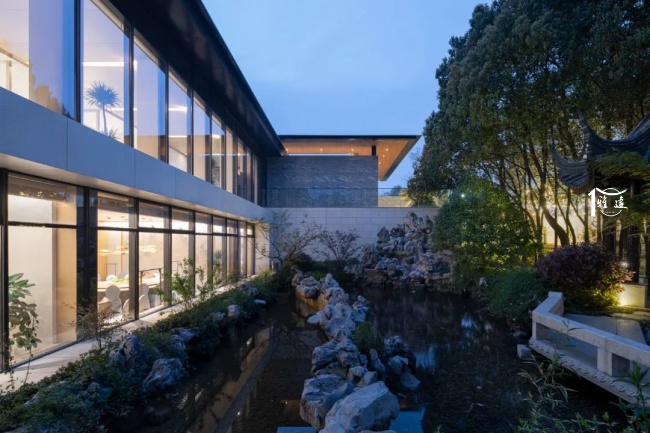
"While locating in old city, a new architecture should have a proper scale that could inherit the texture of the old city also renew the form of this old city as we expect. Here is an open street area with low density. It also a chance to mend the broken old urban texture and extend the urban form and scale into a complete, well-organized new format full of vigor."
—— Mr. Meng Fanhao

△ New Century Resort Gucheng Bay, Nanjing
Gochun, an ancient city, the international cittaslow, is called as the garden and south gate of Nanjing. In the west, there are two big lakes, Gucheng Lake and Shijiu Lake. In the east, mountains lies. Gaochun has strong cultural background. Till now, it remains the oldest Wu language and old lanes with hundreds of years history. Among them, Gaochun Old Street is the best-reserved old street of Ming Dynasty with more than 900 years history. It is also the best reserved ancient architecture group in Jiangsu Province.

△ Gaochun of Nanjing
In recent years, with the influence of cittaslow movement, Gaochun advocates to develpment lesiure and tourism while protecting the local characteristics, natural ecology and traditional culture. Nanjing Gucheng Bay Scenic Area, a parent-child holiday complex next to Gaochun Old Street and Gucheng Lake, invested by Yada and CYTS, designed by line+, is a good living park after Wuzhen and Wtown. As the commercial supporting facility of the scenic area and the urban interface, New Century Resort Gucheng Bay Nanjing locates outside of the scenic area and is the transition space for the new and old street.
In the context of new urbanization, the contradiction between the texture of old city and the modern cities extrudes. In the west of the site, it is the traditional Gaochun Old street and supporting commerce. In the east, it is the urban community and supporting commercial street. Therefore, we expect our new architecture could connect to the mend the texture of the old city and continue and renew the urban format.
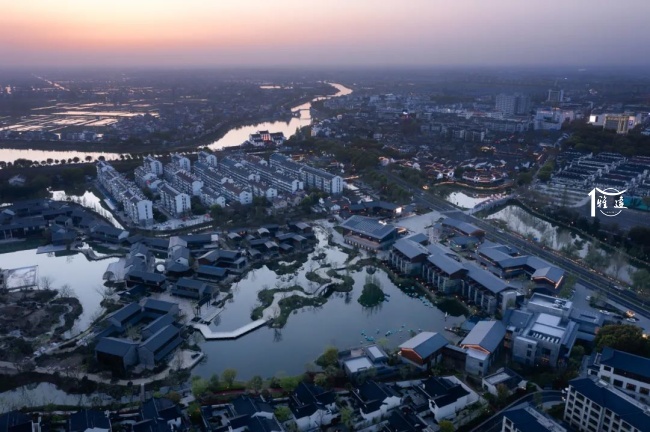
△ Overview of the Project
01
Different but Proper Scale
Before the design, we first of all analyzed the surrounding complex's texture, scale and space structure and summarized the impact into two parts, traditional and modern. Traditional interface impact mainly means Gaochun Old Street in the west of 800 meters long. It lies horizontally with the traditional residential houses of one to two floors. The ratio of street width and building height is 1:1-1:2 with the gathering effect but without repression. It is a proper proportation.
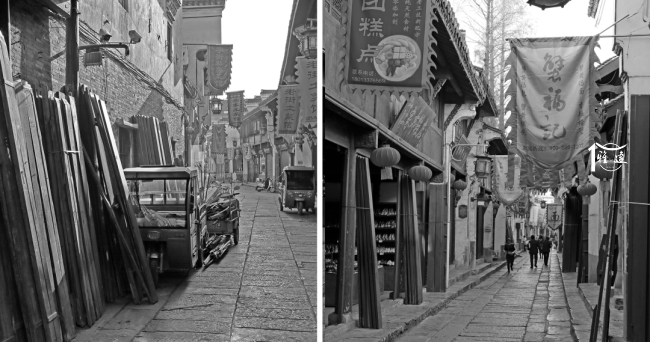
△ Gaochun Old Street
The modern interface impact mainly comes from the commercial streets surrounding the Old Street, including Anhui-style ancient residential houses and Republic of China style bricks architectures. Most of new buildings are two to three floors with rich and open space levels and bigger architectural scales than that of traditional one. In the east of the site, the community uses the common south-to-north arrangement. The supporting commercial street uses new Chinese style architectures with black tiles and white walls.

△ Anhui-style Residential Building(Left),New Republic of China-style Brick Buildings(right)

△ Supporting Commercial Street of Urban Community
Scale is based on the measurement and feeling of human being to the architecture or environment. It depends on the environmental parameters, human scale and architectural material. The common contradiction comes from the tradition to fashion. It is also the difficulty of this design. From the aspect of typology, we analyze and summarize the surrounding groups' scales, and put forward two key points in design. One is the texture scale and interface should match the traditional streets and lanes. The other is the internal space scale should meet the use demands of modern tourists.
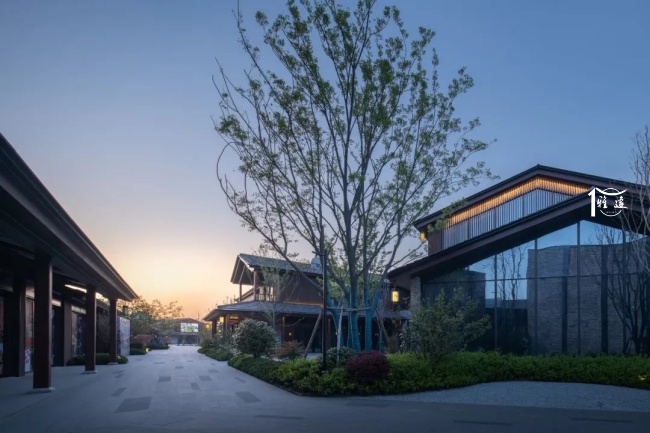
The Resort Hotel and the Tourist Center play the role of the scenic area entrance and the commercial supporting facility. Taking it into consideration, we enable them a certain urban nature in design with openness, interaction and entertainment for the residents.
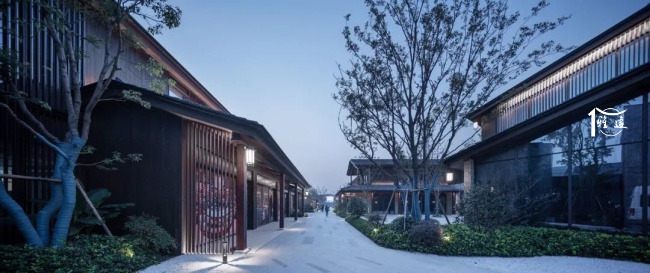
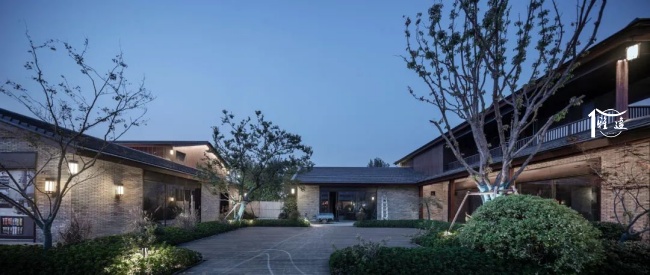
Therefore, we present its internal and external natures and the low but less density street space. We employ the scale between the traditional and the modern, matching with the old street and consistent with the urban interface. The street width to the building height in the new streets is 1:1-2:1. It still creates the feeling of gathering but also clear relationship between the building and the overall.
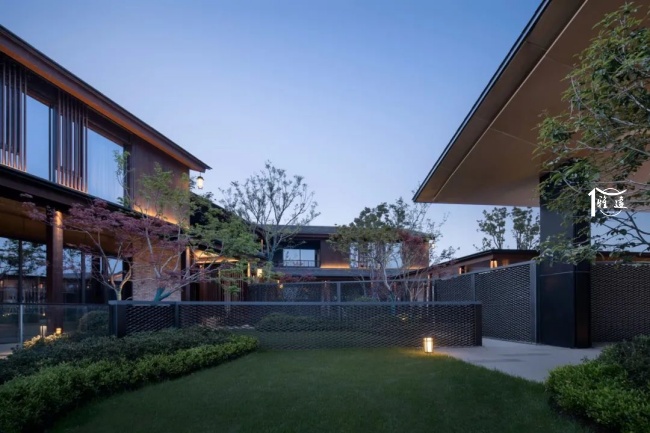
02
Matching and Proper Form
Besides the traditional architectural features, the new form of new building has been properly abstracted for better functions and distinctive looks with the old buildings.
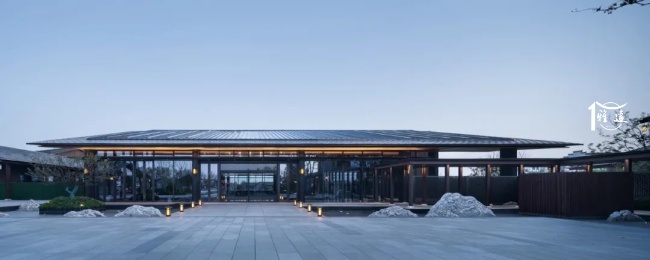
The Tourists Center
The Tourists Center is the main entrance of the scenic area. It offers services for multiple groups of people. It is the largest single architecture in the complex. It locates in the west side of the lanes, facing to the entrance plaza. As one of the important space connecting the new and the old streets, the Center uses many Jiangnan architectural elements, including the abat-vent, eaves galleries and door leaf.
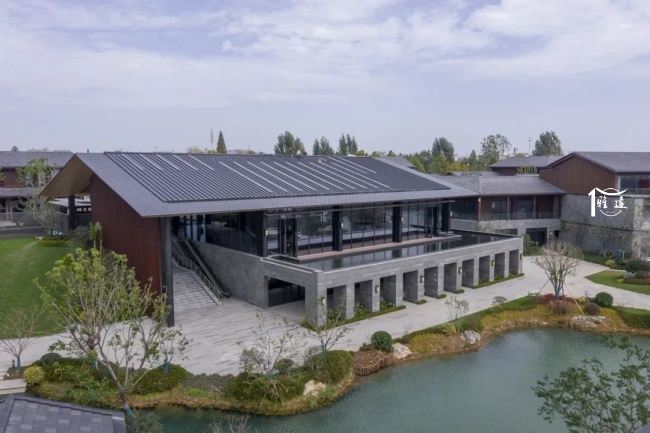
The Tourists Center acts as the main entrance and exits for selling and checking tickets, traffic lines organization, F&B reception, and selling souvenirs. We put a large rectangle meeting all demands under a large abat-vent and guide tourists by architectural elements.

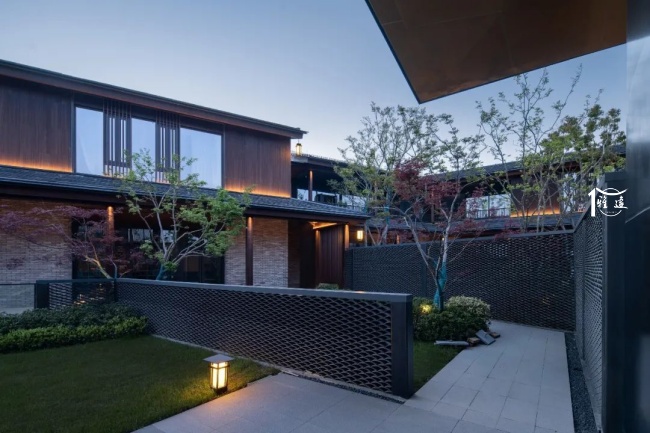
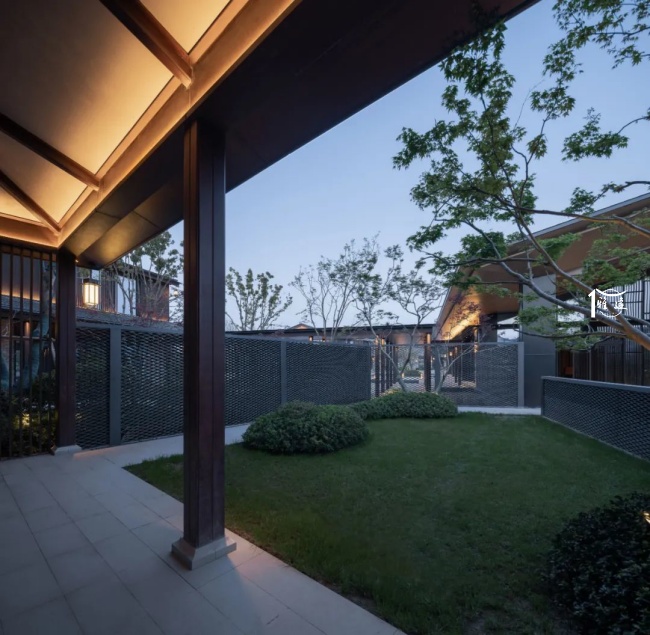
The first floor uses a heavy stone foundation. The second floor is at most transparent and open. Continuous glass door and window that could be wholly open are similar with grille of Jiangnan-style architecture. The water on the second floor creates a view deck and the eaves for the first floor where tourists could have a rest and stay.
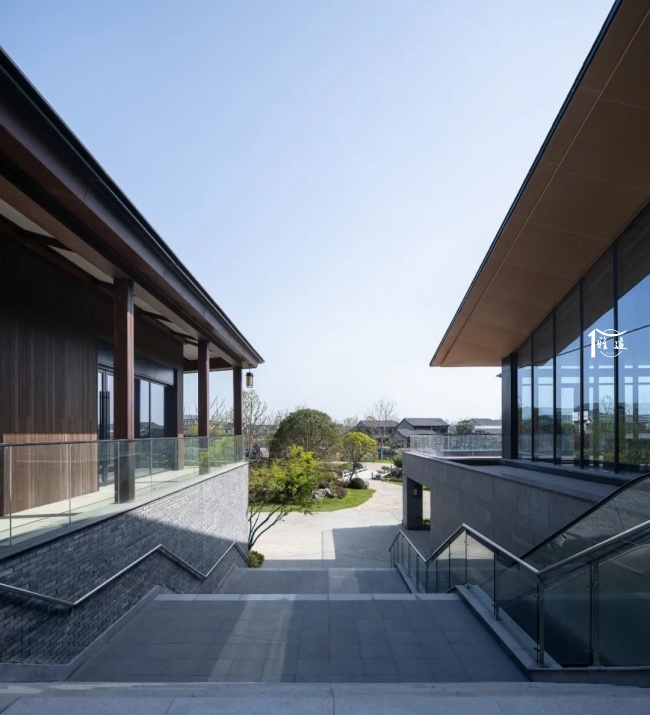
There is a huge tinting metal weaving partition board in the west side of the architecture. It forms a soft interface between transparency and opacity and creates the space for traffic and activity with the grey space under the roof like eaves gallery.
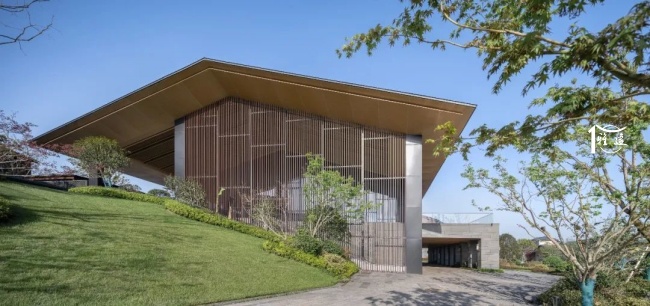
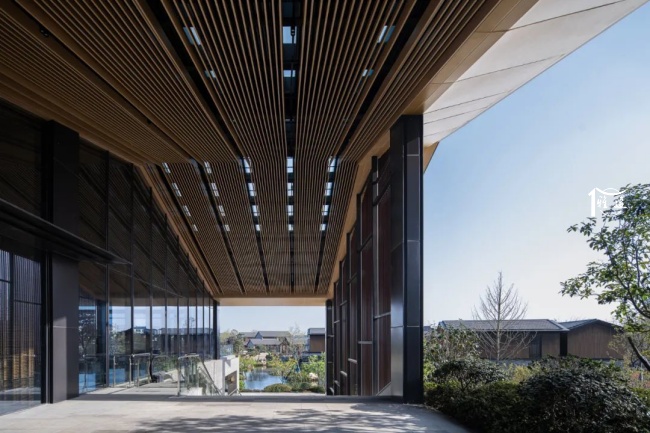
New Century Resort Gucheng Bay
The hotel entrance is hidden in the east of the street. The pavilion-like space plays a role of transition. The layout ensures a unique immersive resort environment, reduces the interruption from outside at most, and offer the best natural landscape alongside the water to the guest rooms.
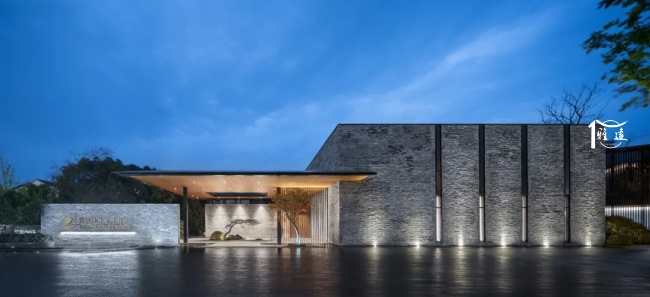
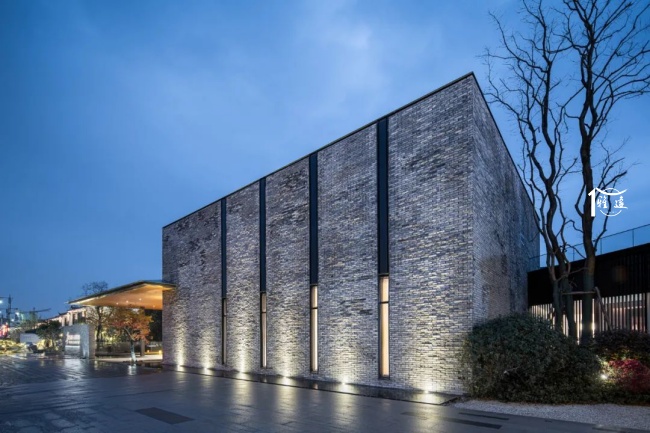
The Hotel has 55 guest rooms, 3 featured restaurants, 3 meeting rooms, 2 gyms in total. It is also equipped with a bar, a book bar and facilities for children. According to the function, it is composed of public area, guest room area and the space for logistics.
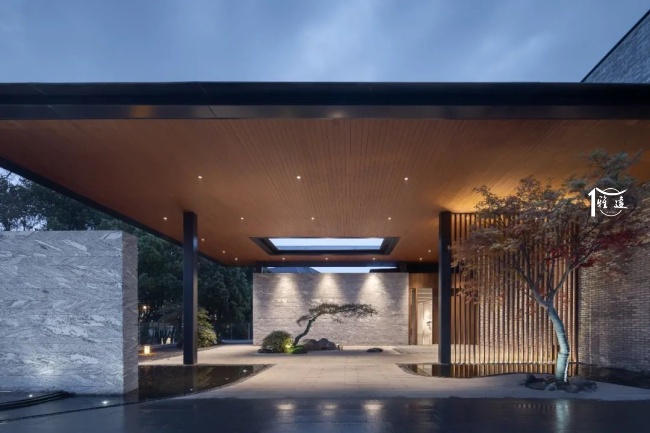
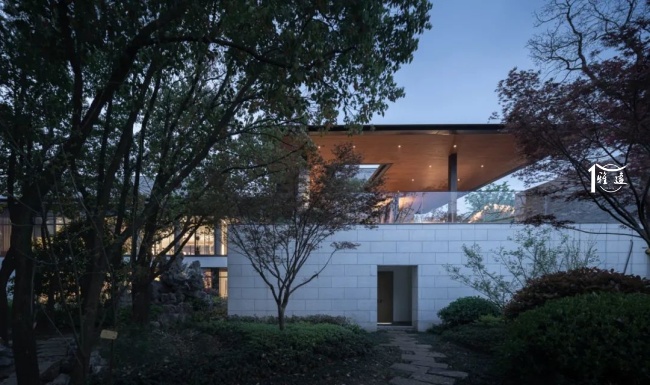
The public area owns larger scale. The guest room area has the similar proportion and scale with residential area. Most of rooms are low and independent, lying along the water.
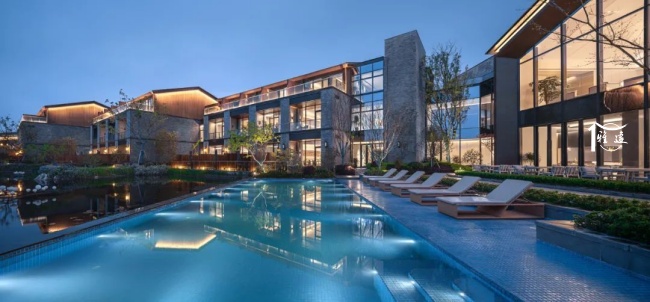
In the vertical, the design makes good use of terrain level differences. The restaurants on the first floor is sunk in the yard. The lobby on the second floor links to the main entrance. In the yard, there are pavilions, stones and other elements for Jiangnan-style garden, offering necessary light, ventilation and landscape for restaurants.
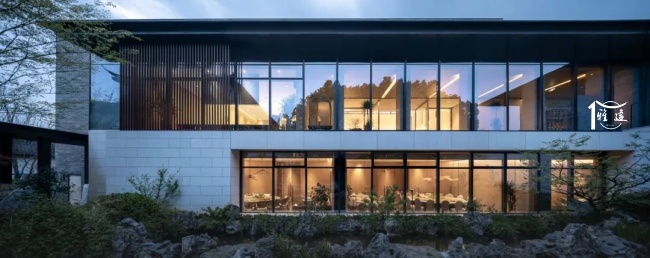
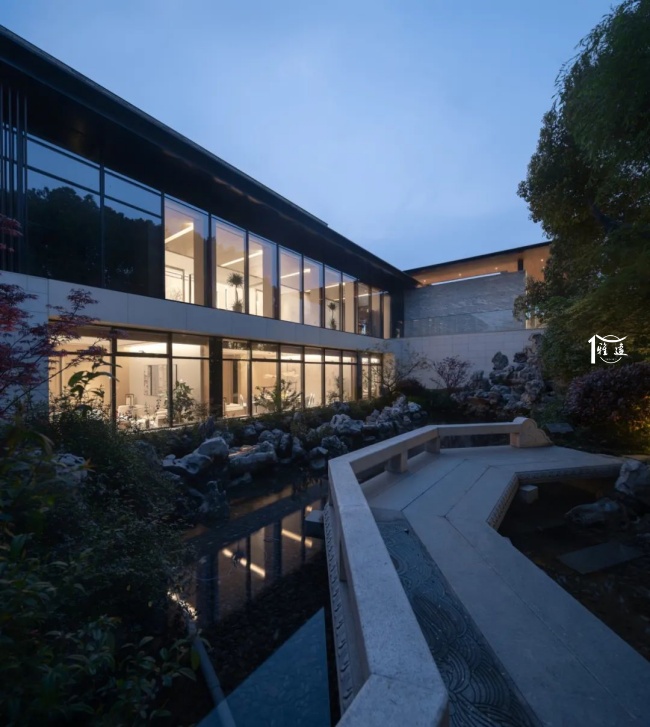
The lobby is important for the hotel. It locates at the central position of the landscape axis. With higher terrain level, it has broader view, forming the landscape axis of "a landscape surface a visual focus".
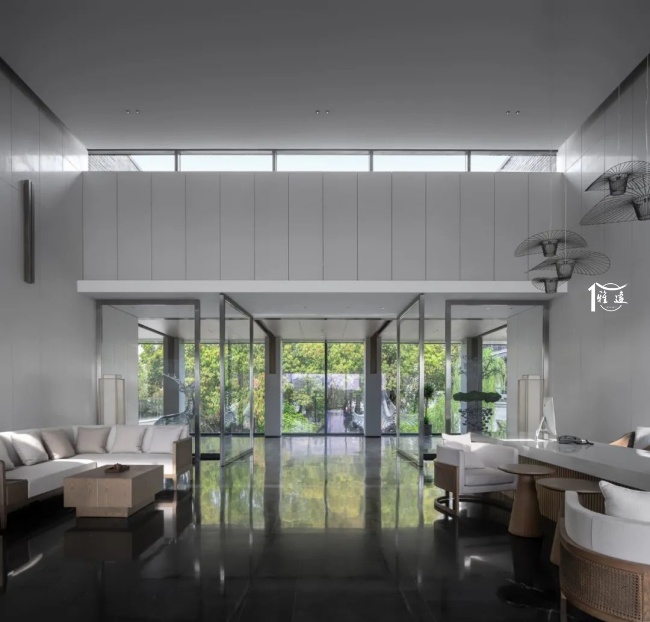
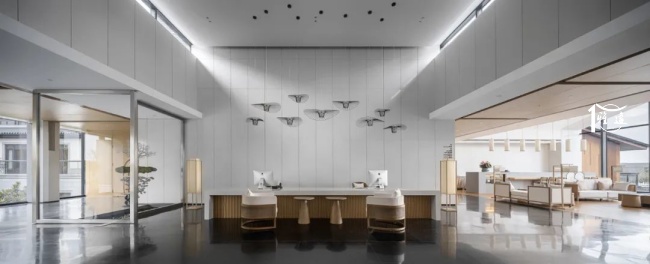
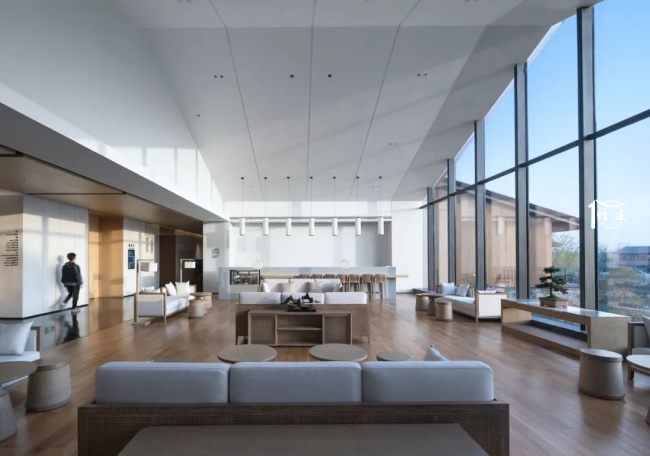
In the horizontal, guestrooms are allocated in different directions, for better view and good accessibility and privacy.
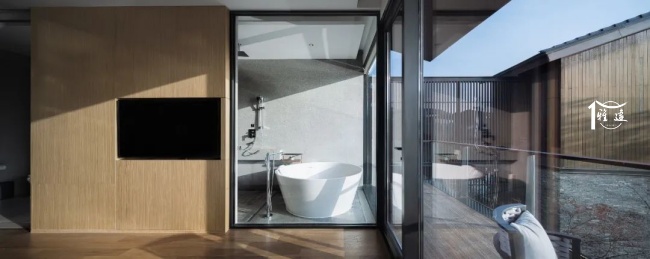
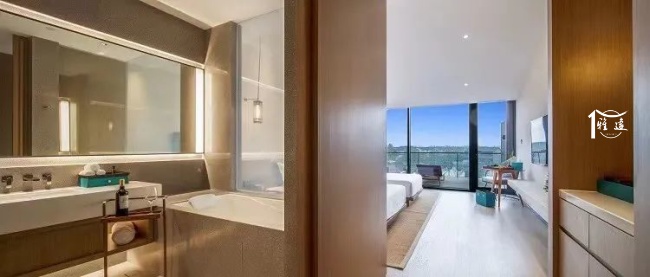
Meanwhile, the different room scale and linking create activity space like yard and open platform.
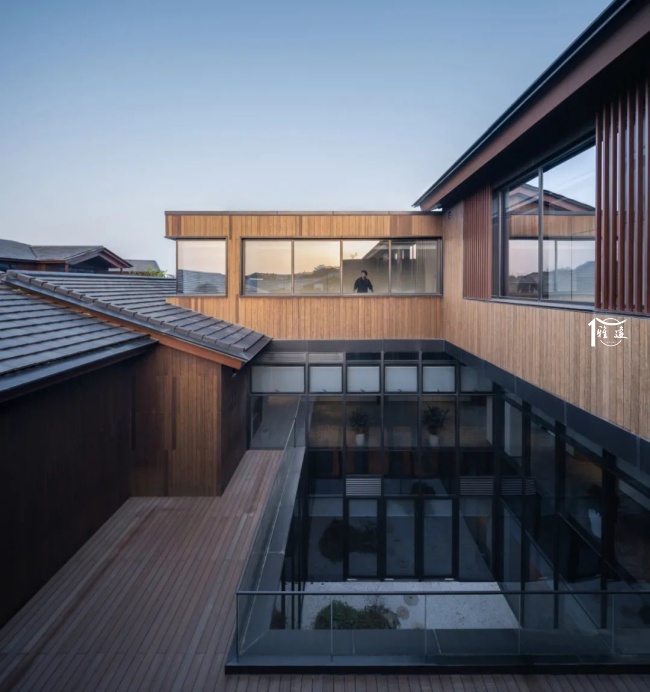

03
Form with Proper Texture
The design strategy of proper texture bring consistency of new building and the existing buildings in charm and culture.
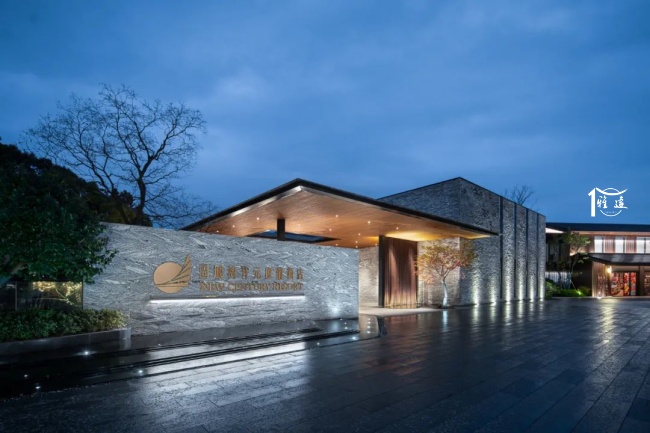
At the hotel entrance, the inserted grey brick wall creates a clear directional space. Abstract format language present ancient charm and the modern sense, also enables the freedom of the space.

Black bricks come from the site. The combination of old bricks and glass opening form the external facade of false and true. While expressing heavy rectangle scale, it displays a low key but steady image. Compared with the traditional abat-vent, the flat vent could meet the public area demands in the form expression and functions.
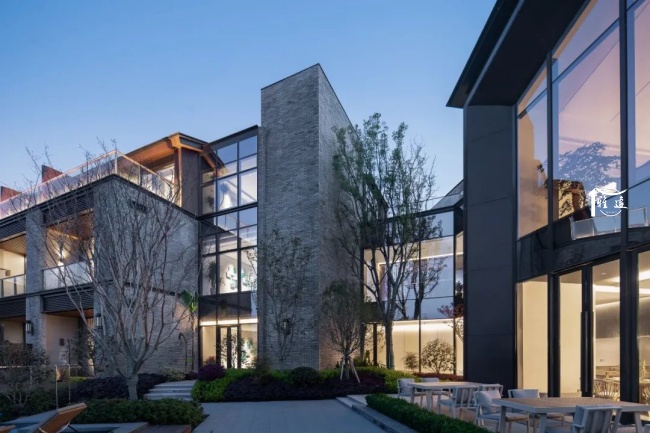
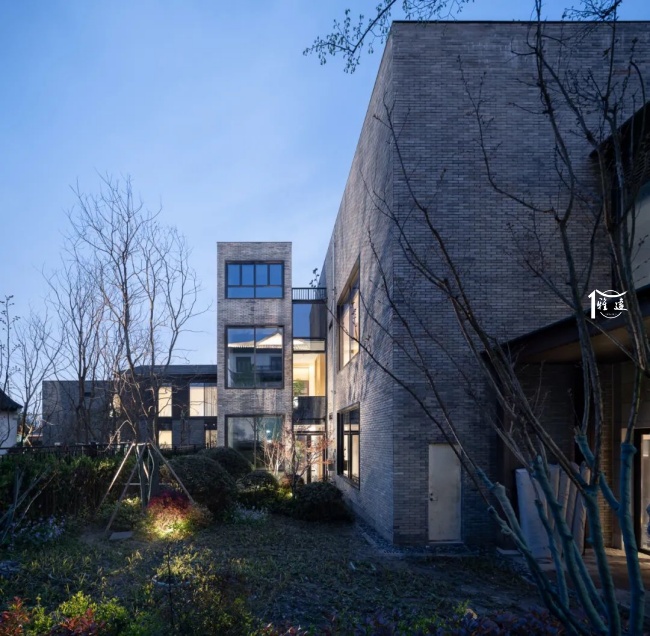
In the south, a glass external facade with the abat-vent offers a complete view for the restaurants and the lobby, and is consistent with the lake side.
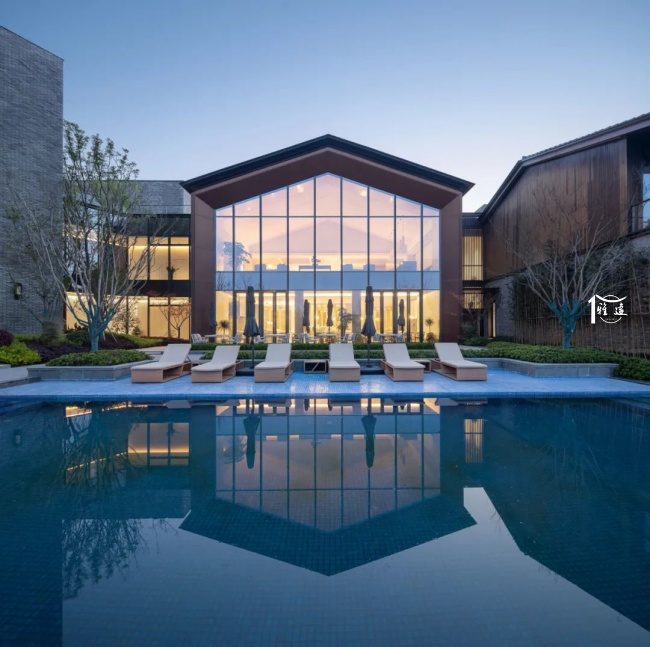
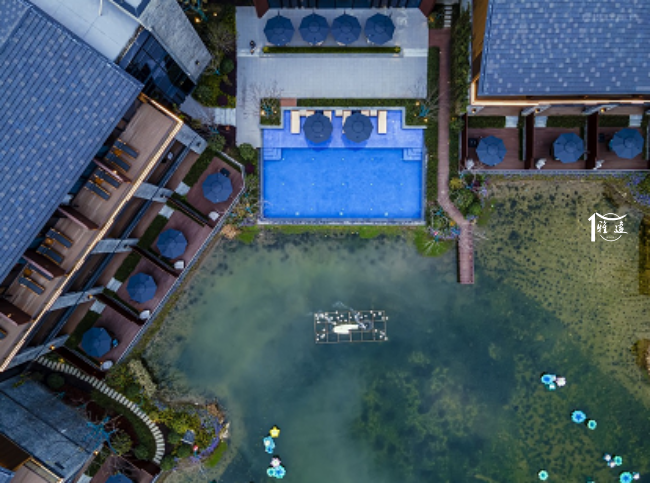
The guestroom has three stories. The first and second floors use bricks of the traditional residential houses. The third floor is for the home suite with terrain. In a certain degree, it reduces the repression of the building on the the landscape side. The bamboo boards also forms transition with the abat-vent.
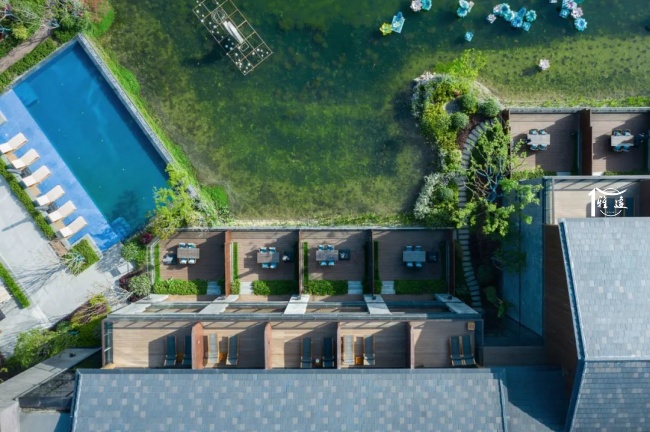
Wooden grids and black metal net run through from the inside to the outside. They interpret transparent of the door leaf in traditional architectures into it, adding the dimension and interest to the space.
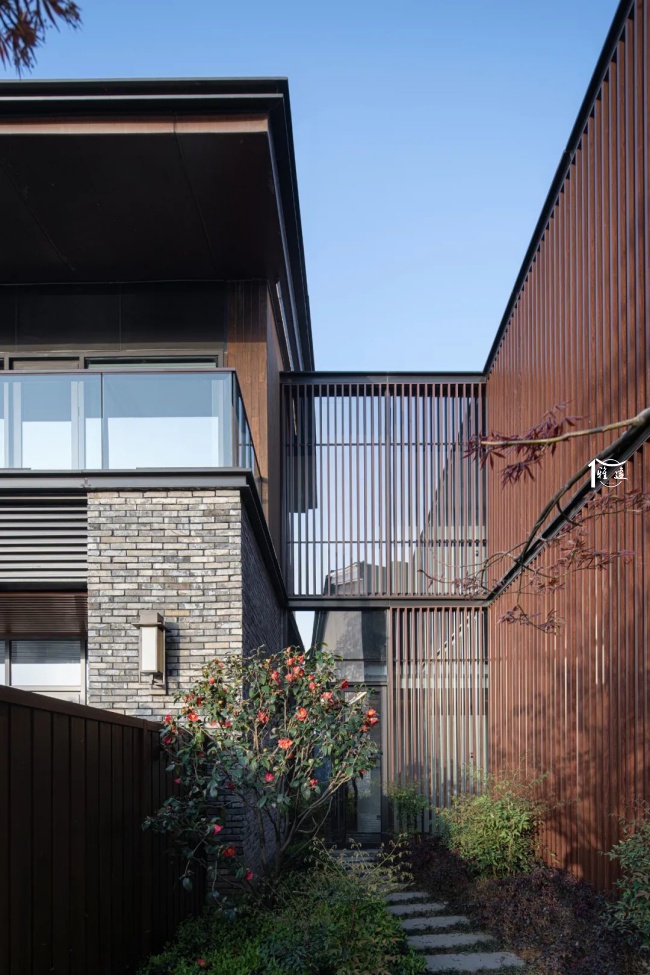
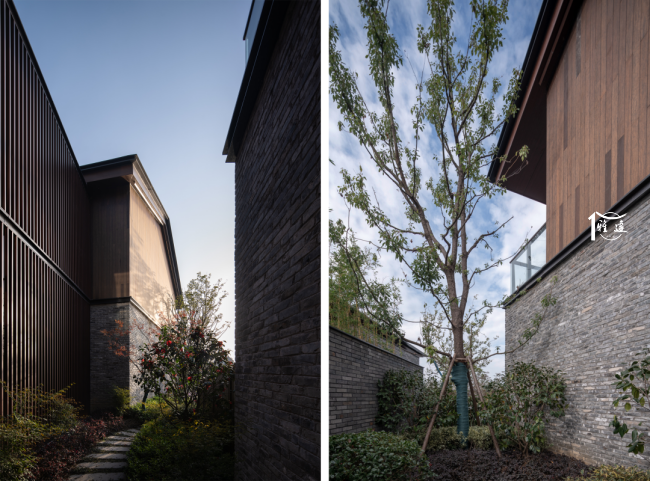

(Source: Wechat "Asset Pictorial")