Date:2020.09.07
Source: AP Editorial
See Architecture Practice issue July 2020 for more information
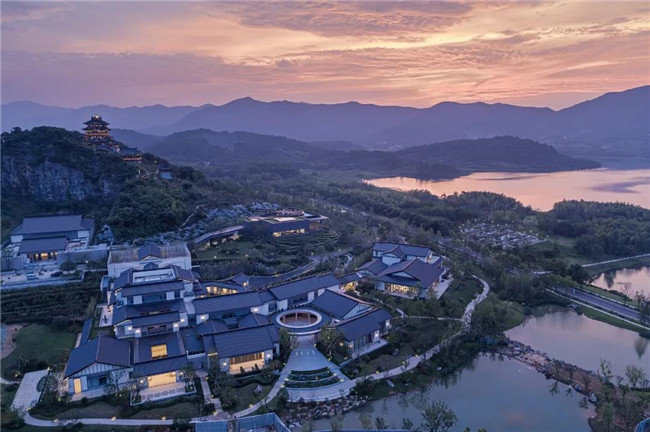
Aerial view of real scene © shiromio studio
---
Yangxian Xishan is an oxygen-rich town at the southwest boundary of Yixing, Jiangsu Province. It locates besides the only way to Bamboo Scenic Spot of Yixing. It is only 10km away from Yixing downtown. Its landform features the combination of plain and hills, for it is north to Yangxian Lake and south to Tianhuang Mountain and Xichuan Ridge.
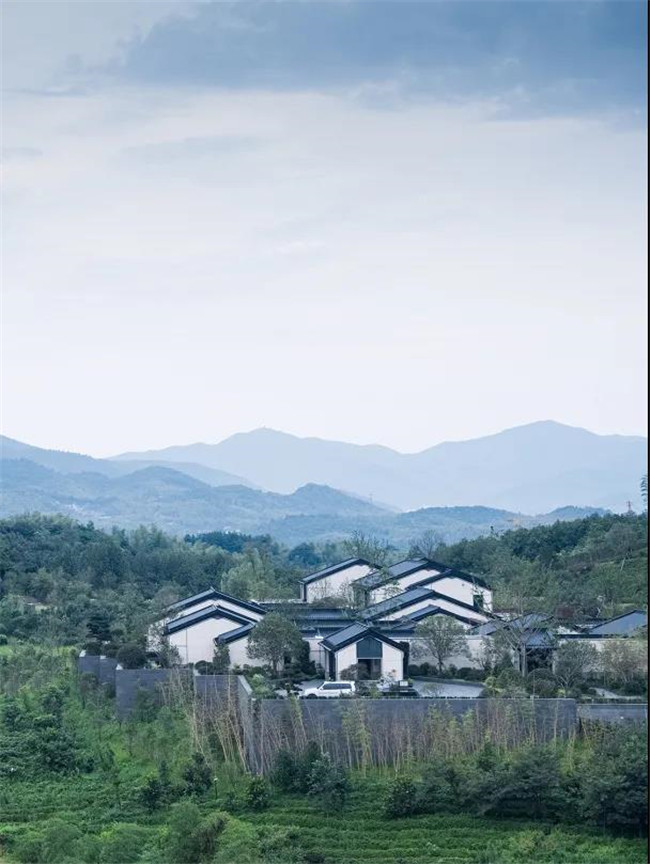
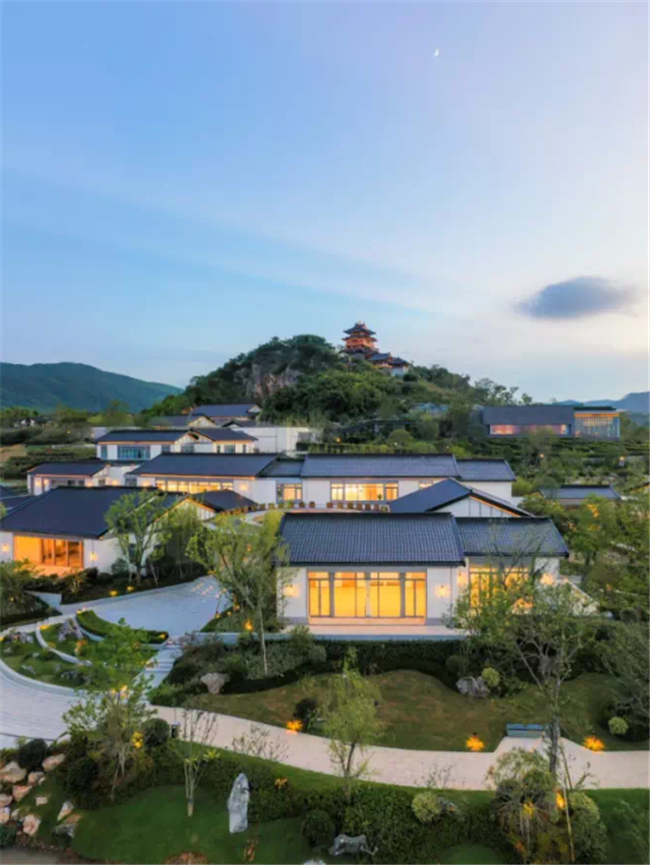
Real scene photo of Yangxian Xishan
Within about 400 hectares of Project planning area, there are mountains, hills, channeling, lake, thick vegetation and two abandoned mines. For a town project, these characters are both rare resources but huge challenges for planning and design.
How to turn complex geomorphic into scarcity of the Project? It became the most important issue for Yangxian Xishan’s planning and design. Based on the ecology-first principle, the design team carried out the coordination positioning for each forest, and set up a “3 longitudinal and 3 transverse” overall pattern following the mountain steepness. Seemingly independent systems within the site, including forest and rivers, have been linked to form an open green space that is also a circular economy and ecological system with unlimited potential.
Yada Academy

Yada Academy cluster © shiromio studio
Yada Academy is the most iconic architectural complex at Yangxian Xishan town. It is made of the Academy, Art and Culture Center, Anya Pavilion, Town Canteen, Reception Center and etc., covering functions of tourism, life and culture. This cluster also plays the role of promotor of Yixing Ten Major Projects. Upon completion, Yada Academy will be a window of the Project to display its charm to the society
Academy building complex combines the local features and modern sense into its style and construction methods. Materials, such as stone, water, aluminum and tile, have been used to realize the organic integration of architecture and environment. The Academy are constructed on the mountain. The complex layout is based on the hillside. During design, architects made the on-site survey for many times. They aimed to realize the organic combination of architectural layout and geomorphic characteristics, and generate the value of the natural resource to its great extent.

Yada Academy cluster © shiromio studio
Town Center
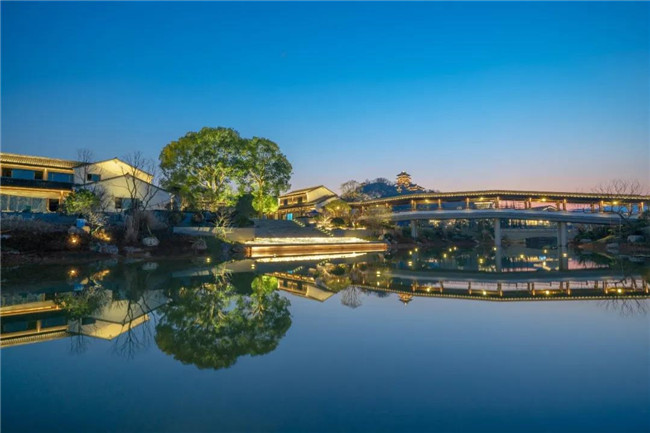
Night scene of Town Center ©Yada Yangxian Xishan
Town Center is both the core experience area of the Town and a traffic hub to link all zones. It is designed to bring new vigor to the whole Town and enrich experience scenery of tourists.
The floor area of the Town Center is nearly 60,000m2 like a village. “Mountain Village” is one feature of local space form, also a key cultural IP. Architects extracted the complex space prototype from traditional Jiangnan-style village to create multi-tired public area, rather simply imitating traditional architecture construction methods.
During designing the Town Center, designers paid more attention to two elements, one was how to keep the consistency of building size and organic village form, the other was how to build up the relationship between architecture and environment and introduce landscape into building interior to generate more positive interaction between people and environment.
For large-scale scenery, the first principle is harmonious coexistence of architectural layout and landscape. For middle-scale scenery, it is stressed out that forming changeful street space by the combination of concise individual buildings. For small-scale scenery, the key is action path and behavior experience in comprehensive design of landscape and architecture.
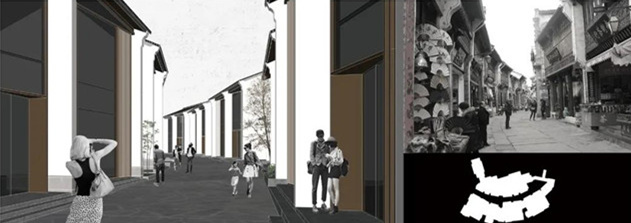
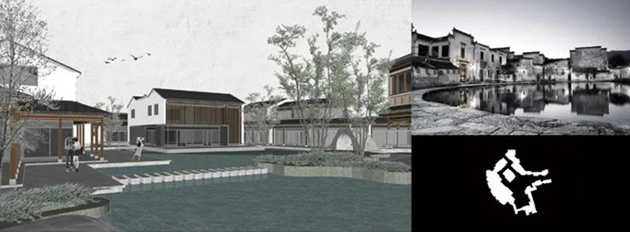
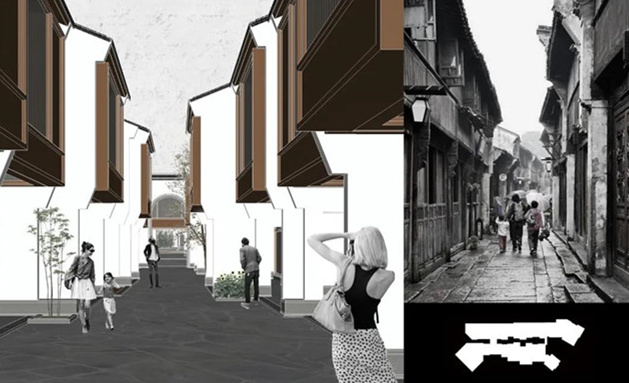
Research on and extraction from ancient street prototype at traditional village
Modern material and technology have been innovatively used by architects to match white wall, carpentry, metal and glass curtain wall, which forms the overall style of Town Center.
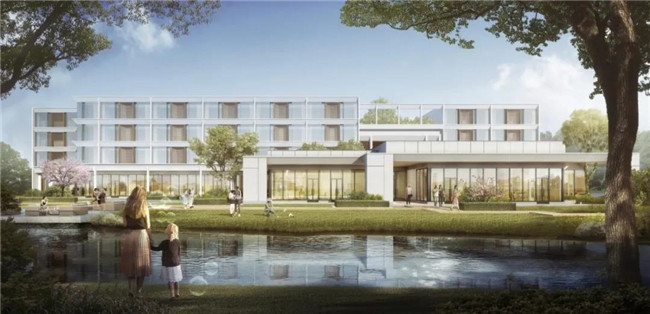
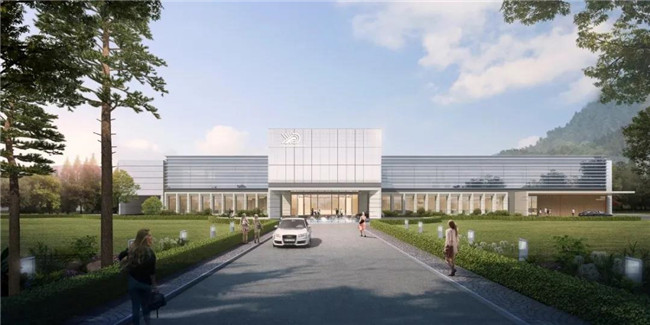
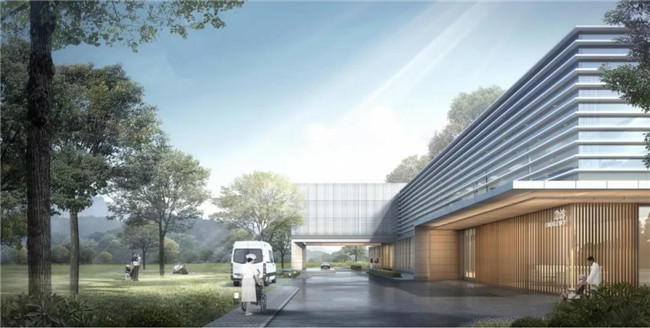
Design sketch of Elderly Service Center
Yada Hospital and Elderly Service Center locates at the key position of the Town, including the clinic, the emergency, medical laboratory and the inpatient department. It also offers aged-care and nursing service to the community residents. The floor area is 20,000m2. Its design started from the introduction of light and landscape. The ceiling high main entrance lobby is the space core linking yards of the east, south and west, which leads natural advantages into the interior to the great extent, and forms natural ventilation within architecture. It reduces sense of distance of traditional medical building and improves medical environment as well working environment.
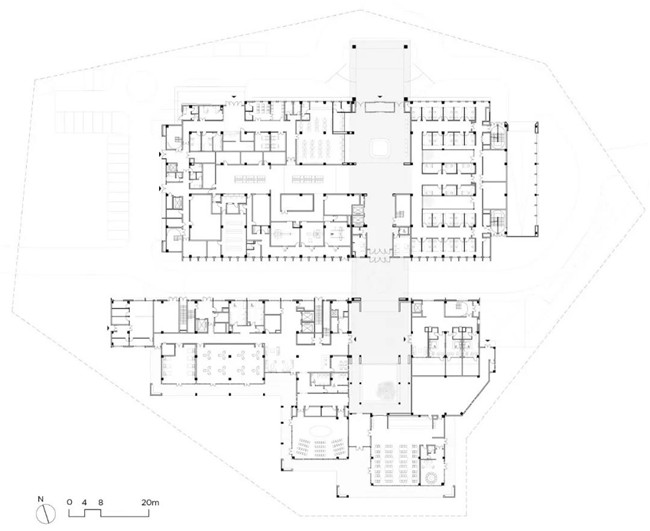
Plain diagram of 1st floor
Sports Center
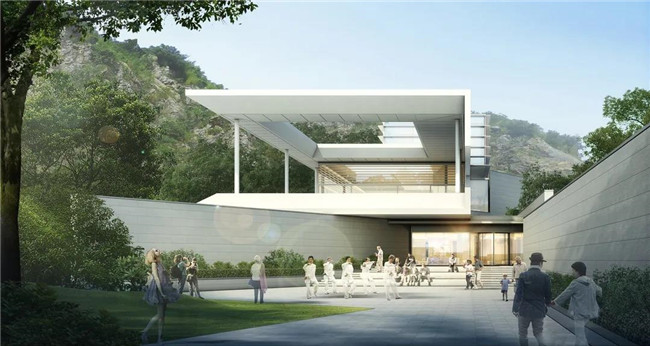
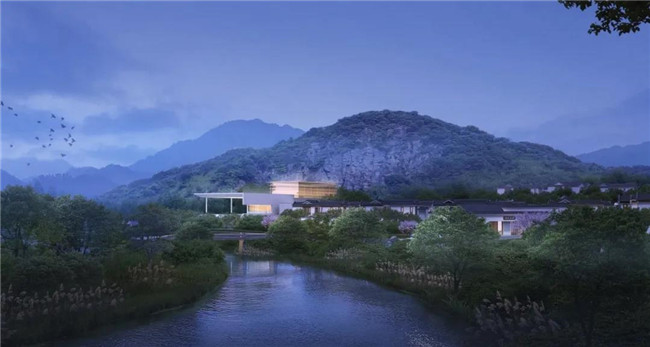
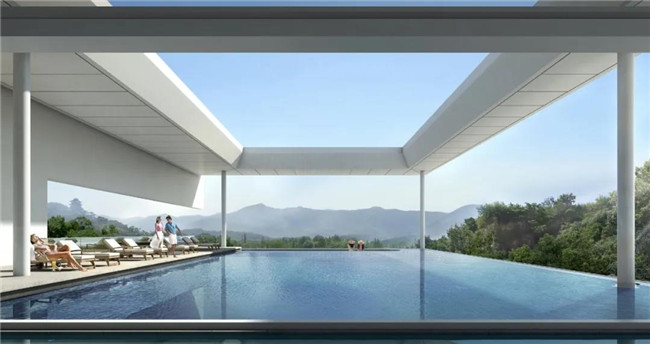
Design sketch of Sports Center
There are two abandoned pits on Yangxian Xishan site. They have been reserved by designers for they were regarded as the witness of industrial civilization. The precipice of the reserved mine will become parts of the Sports Center as well as a landmark at the Town. The Sports Center has three stories with 4,900m2 of floor area. The golf course and Ping-pong room lie on the first floor. Both indoor swimming pool and outdoor swimming pool are on the second floor. The gym is on the third floor. Due to that the elevation inside the pit is relatively lower than surrounding topography. Therefore, when designing, designers should not only take both space experience and precipice topography into consideration, but also solve difficulties of drainage and structure at the technical level, and reduce the effect of natural landform into the lowest.

Profile
Panasonic Community
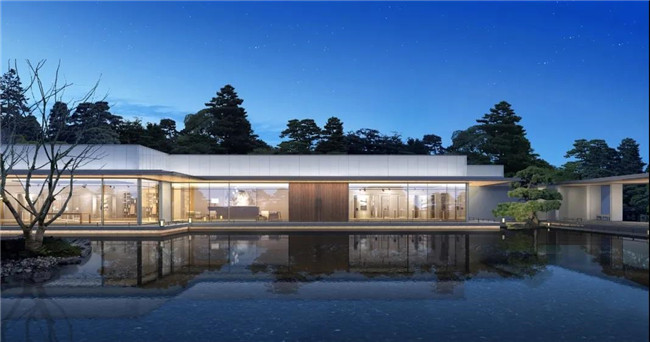
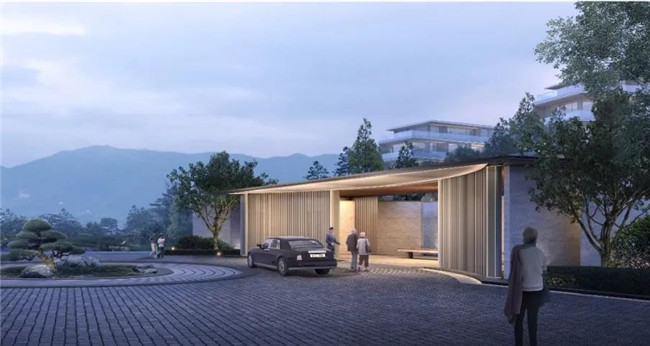
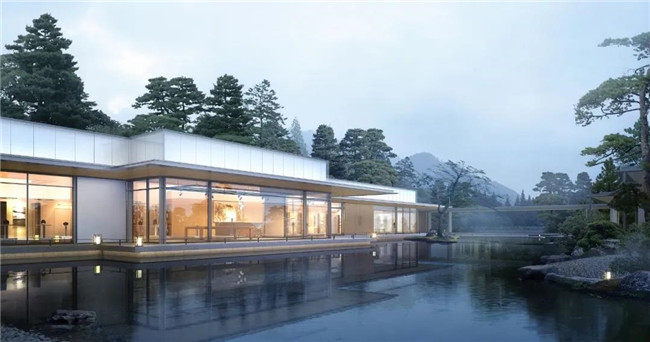
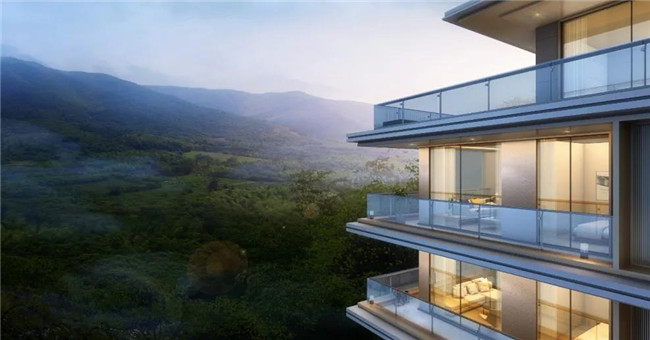
Design sketch of Panasonic Community
Panasonic Community is a retirement community jointly invested by Party B and Panasonic. It has 120,000m2 of floor area. Its advantageous location will be a core area in the long-term planning. Designers creates Panasonic Community into a cluster with independent experience but unified management. Meanwhile, between clusters, there are naturally formed central axis, along which are a series of supporting facilities, including square, commerce and community service rooms. The public axis greatly improves the utilization of surrounding resources by the Community, strengthens the link between different areas, and create connection among main tourism resources within the Project.
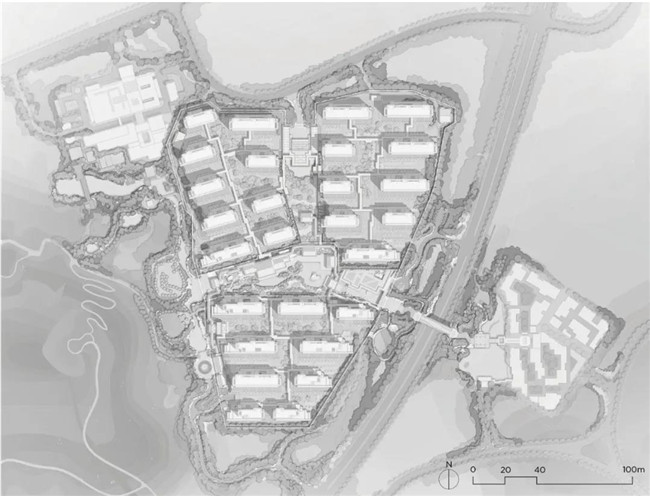
General plain diagram of Panasonic Community
Yada Theater
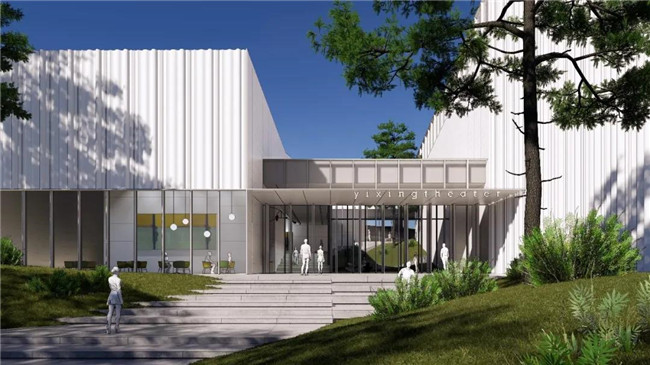
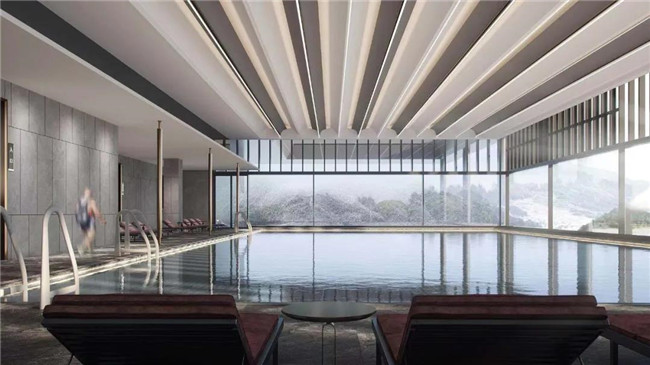
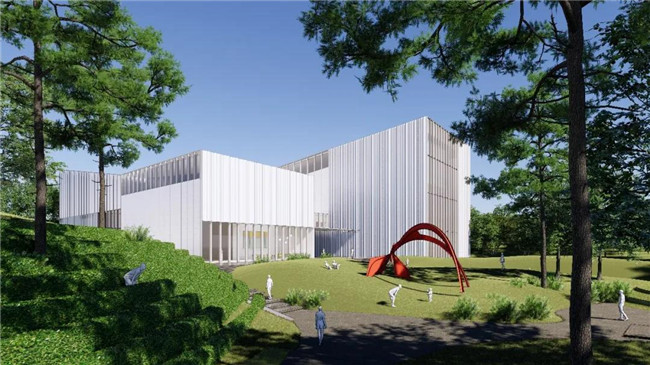
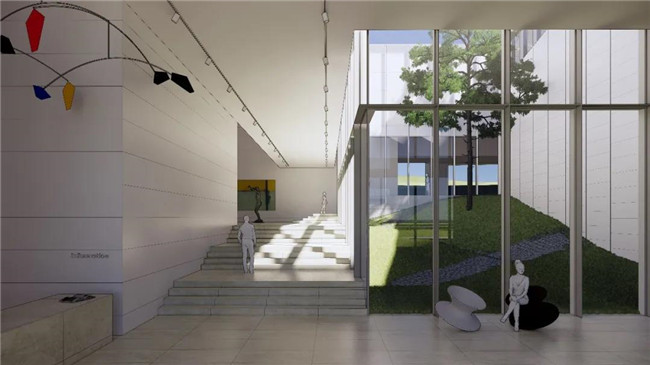
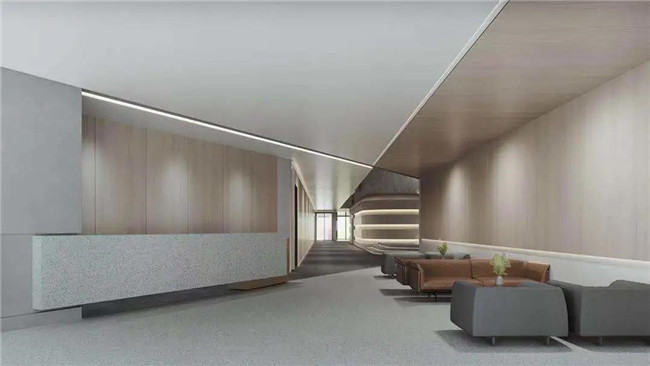
Design sketch of Yada Theater
Yada Theater sits among the green mountain and tea lands. Its design is not closed but open in mind. Visitors could get distinct experience that integrates art and nature. The Theater has 6,000m2 of floor area. A series of grey space intersperse in the Theater centered on Central Yard. To interpret Locality, architects researched the local building material and finally select greyish-green ceramic plates as external wall material for simple and elegance. After completion, the Theater will be a place to hold performances and a living room for the residents’ cultural life.
Photos and images above provided by GOA