Date:2021.08.28
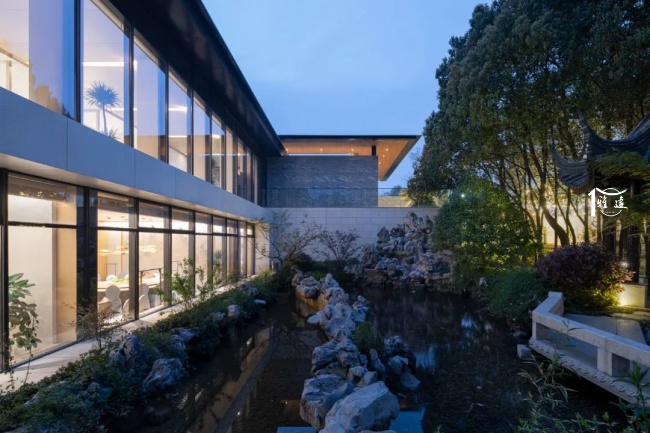
“When designing a new building in the old urban area, we expect a proper but different manner that could integrate the old city but also renew its form. Here is a open street with low density. It will be a mending to fix the broken integrity of the old city and extend its form. That will bring a new pattern for the old city with complete and arranged vigor."
—— Mr. Meng Fanhao

△ New Century Resort Gucheng Bay, Gaochun, Nanjing
Gaochun, locating at the ancient captial Jinling, is the international cittaslow and also the garden and southern gate of Nanjing. It is rich in water system with Gucheng Lake and Shichu Lake in the west. In the east, there are hills of Mao Mountain. Gaochun old city has rich cultural background. Till now, it remains the oldest Wu language and many old lanes with hundreds of years' history. Among them, Gaochun Old Street is the best preserved old street from Qing Dynasty in east of China. It has had more than 900 years' history. It is also the best preserved ancient building complex in Jiangsu.

△ Gaochun District, Nanjing
In recent years, with the influence of international cittaslow movement, Gaochun advocates to develop the leisure tourism steadily while preserving the regional characteristics, natural ecology and traditional culture. Next to Gaochun Old Street and by the side of Gucheng Lake, Nanjing Gucheng Bay Scenic Area, invested and constructed by Yada, operated by CYTS and designed by line+, a culture & tourism complex for parent-child travel, is a good life park after Wuzhen and Gubei Wtown. As the commercial facility and urban interface of the scenic area, New Century Resort Gucheng Bay and the Tourists Center locate in the scenic area and also is a transition space between the new and the old street areas.
Under the context of new urbanization, it is especially prominent that the contradiction between the texture and culture heritage of old city and the development of modern city. To the west of the site, it is the traditional Gaochun Old Street and the commercial facilities under construction. To the east, it is the modern urban community and supporting commercial street. Therefore, we expect the new building could be connect with and integrate into the old urban area's texture and continue and renew the old urban pattern.
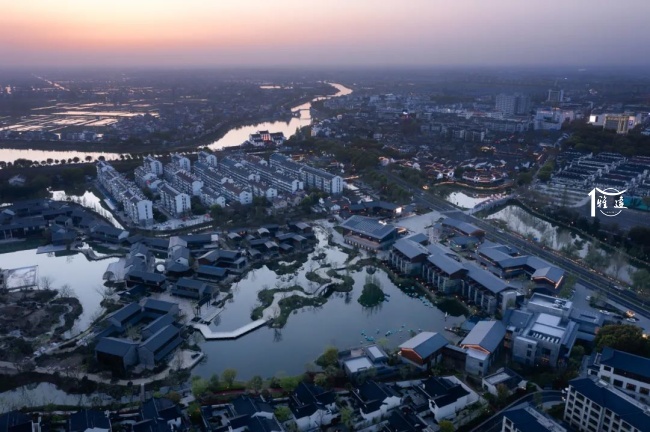
△ Bird View of the Project
01
Proper but Different Integration Degree
Before designing, we first of all analyzed the texture, scale and space structure of the surrounding complexes and concluded the influences into two aspects, traditional and modern. The traditional interface influence mainly means Gaochun Old Street in the east of 800 meters long with a form of a line. The buildings there are mainly traditional dwellings with one or two stories. The ratio of width and height of the street and building is between 1:1 to 1:2. It is a proper ratio that could create the atmosphere of gathering and safety but without repression.
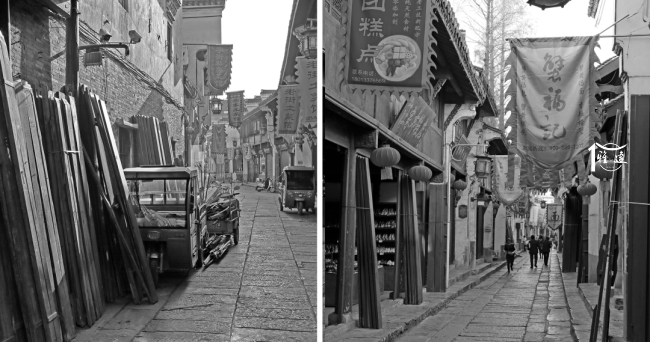
△ Photo of Gaochun Old Street
Modern interface influence mainly means the commercial street zone surrouding the Old Street, including the brick dwelling with the style of ancient Anhui and Republic of China. Most of new buildings are two or three stories with more space levels and openness. The scale of building is bigger than that of the traditional one. The site is next to a new community in the east. That employs the common south-to-north arrangement pattern. But the supporting commercial street mainly uses new Chinese style architectures with black tiles and white walls.

△ Dwelling of ancient Anhui style (left), Brick Buildings of Republic of China style (right)

△ Supporting Commercial Street of the Urban Community
Scale is based on the measurement and feeling of man to the buildings or the environment. It depends on the environmental parameters, man's size and architectural material. The prominent contradiction is from the "tradition" and the "modern". That is also the key to solve this design. From the typology, we analyzed and concluded the scales of all complexes surroundings, and raised two key points. One is the match with the traditional streets and lanes from the texture scale and interface. The other is to meet the modern tourists' demands in the internal space size.
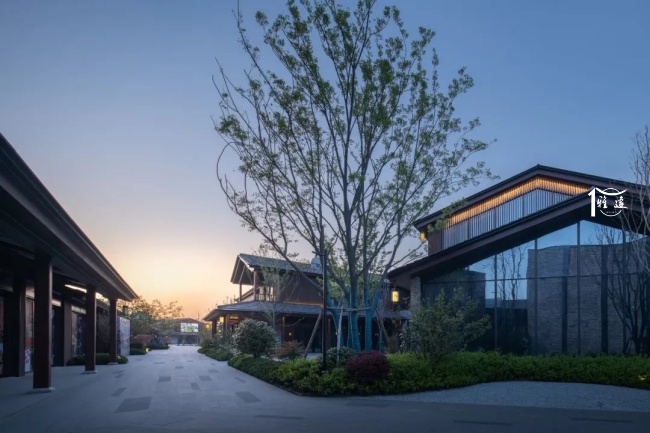
Taking the functions of the Hotel and the Tourists Center, such as the entrance of the scenic area and supporting commercial facility into consideration, our design tries to enable the openness and interaction of the space. Residents surroundings could come here for entertainment.
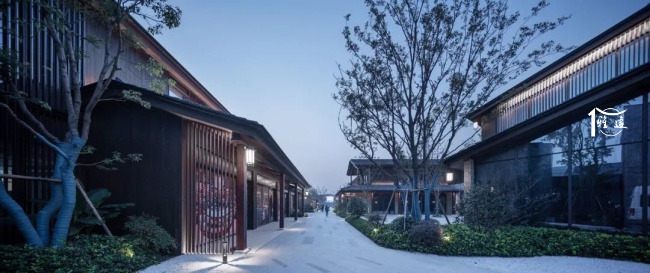
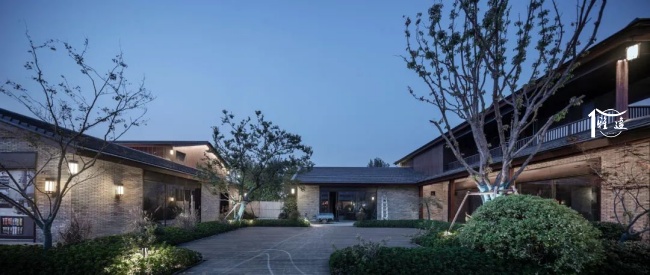
In the sense, we display the internal and external characteristics by low and less density street space. The scale is between the traditional and the modern, which could match with the Old Street and integrate into the urban interface. New streets with 1:1 to 2:1 of street width to building height. It is proper with the gathering feeling, and clear to identify the relation between the building in the whole space.
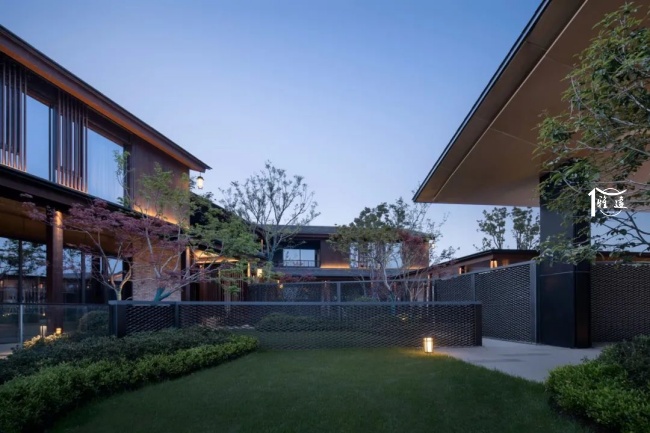
02
Proper but Unique Forms
Besides using traditional building features, the new architecture also abstract the form into modernization for a better function and differential architectural style.
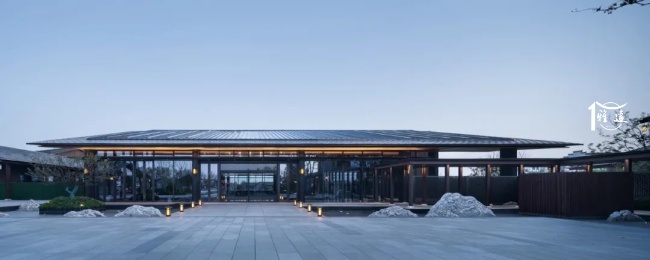
Tourists Center
The Tourists Center is the main entrance of the scenic area. It is the biggest single complex that could serve multiple groups. It locates in the west of the street facing with the entrance square. As the key space connecting with the Old Street, it is inspired with Jinagnan-style architectures, such as roof, corridor and gate.
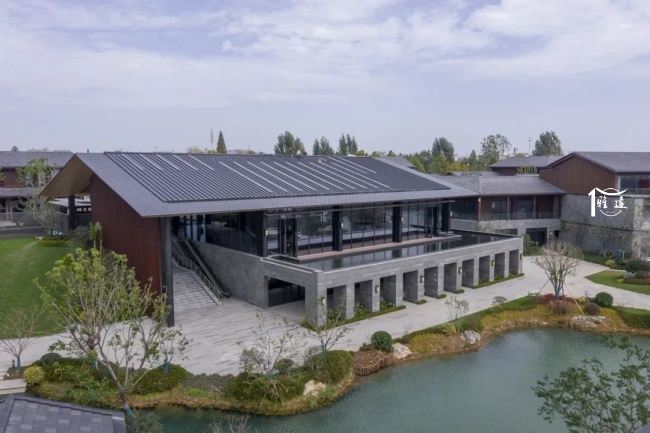
The Tourists Center offers the functions of access and traffic arrangement as well as commercial functions such as catering reception and selling souvenir. A rectangle with a large size sloop ceiling could meet all demands. We also guide tourists by architectural elements.

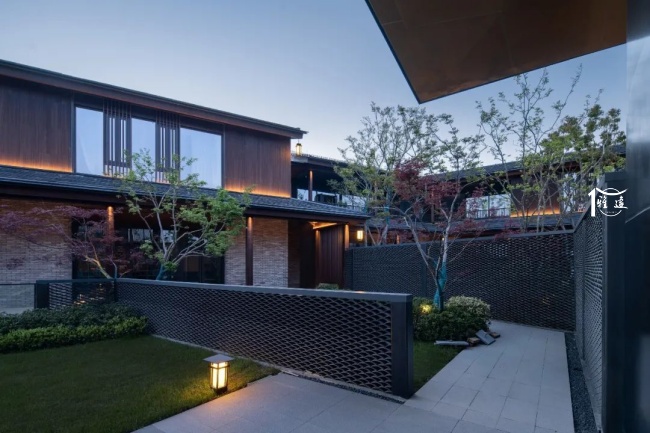
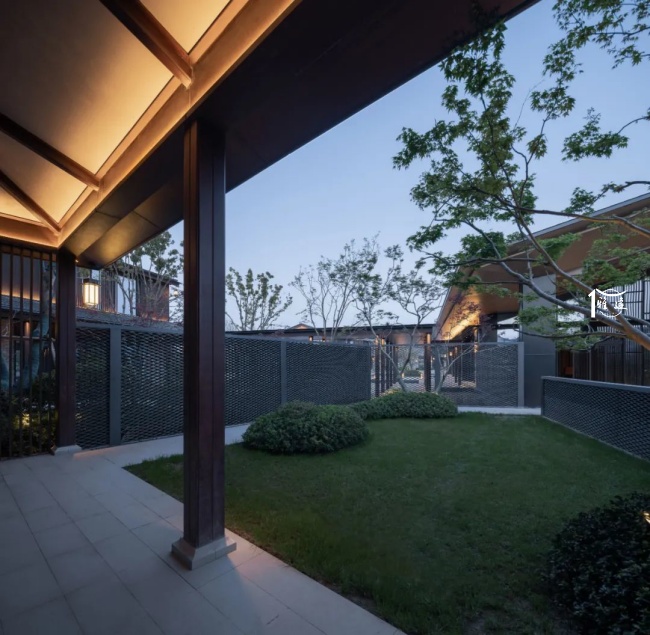
The first floor has heavy stone foundation. The second floor is as open and transparent as possible. A queen of wholly-open glass gate looks like fan-shape window in Jiangnan-style buildings. The water on the second floor serves as the view deck, while offering corridor pillars for the first floor that would be the grey space for staying and rest.
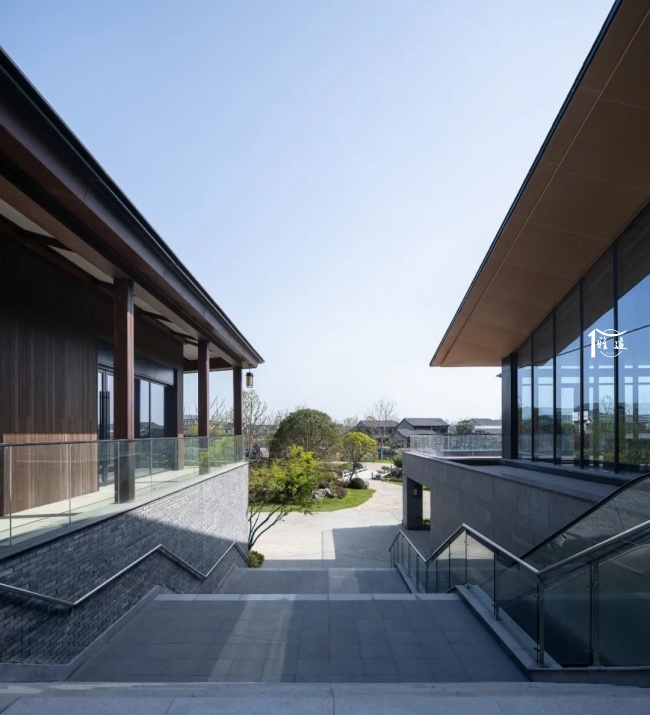
There is a huge partition wall weaven in wooden-like metal wire in the west. It make the interface more soft by transparent effect. With the grey space under the roof, it forms a space for traffic and action like corridor.
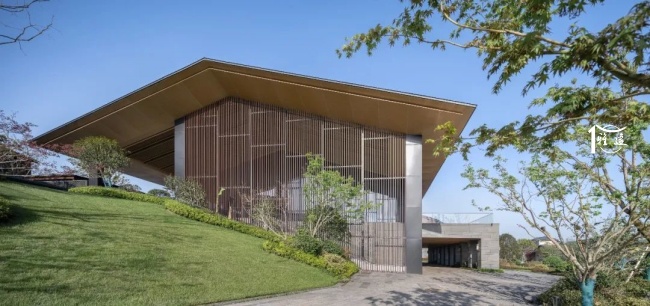
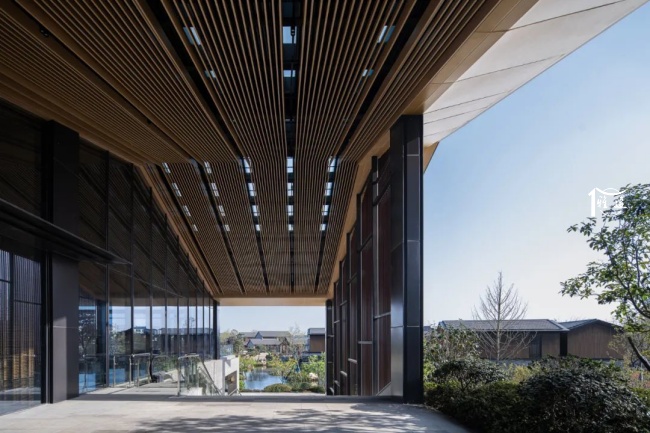
New Century Resort Gucheng Bay
The entrance of the Hotle is hidden in the east of the Street. It is like a pavilion to transiting the space. Such layout ensure a unique immersive resort environment, reducing the interruption outside, while lending the best water view to the guest rooms.
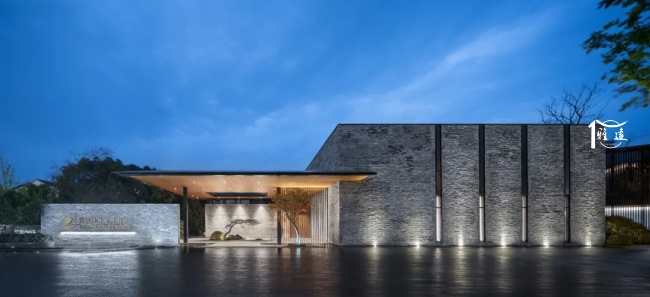
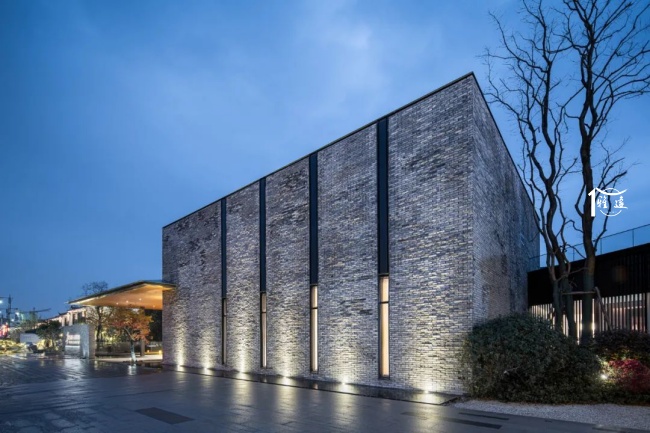
The Hotel has 55 guest rooms, 3 featured restaurants, 3 meeting rooms and 2 gyms, besides the bar, the book bar and room for children's activity. It is divided into public area, guest room area and logistic area depending on functions.
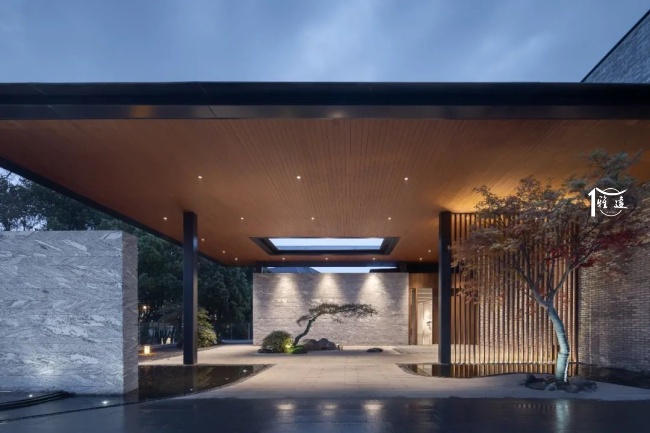
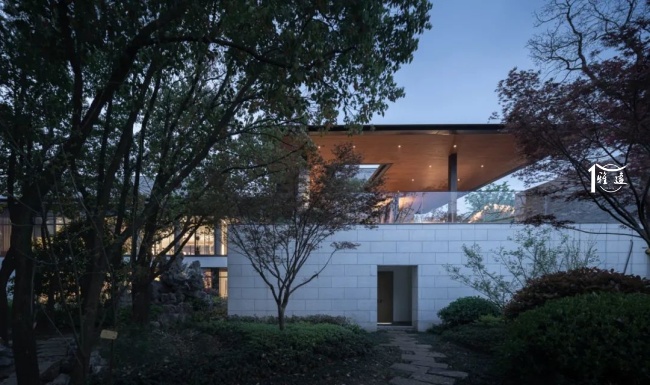
The public area requires the most functions. It is arranged into a rectangle. The guest room area has a similar ratio with the residential zone. Most of rooms are low single house, locating along the water line.
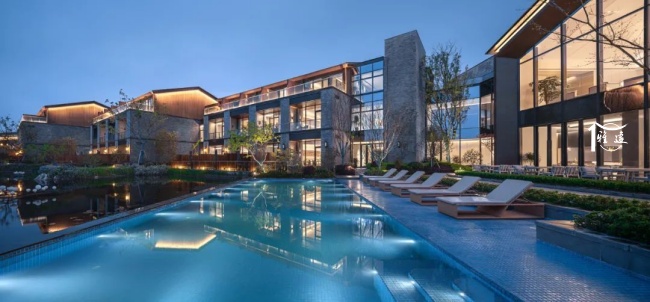
From the vertical, the design uses the geocline to make the restaurants on the first floor to form a yard. The hotel lobby on the second floor is connected with the main entrance. Pavilions and mountain stones are properly located in the yard to create Jiangnan garden landscape, offering necessary light, ventilation and view to the restaurants.
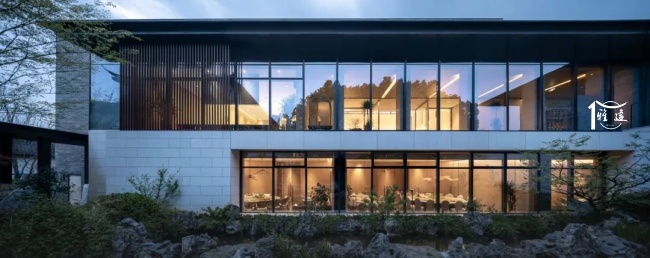
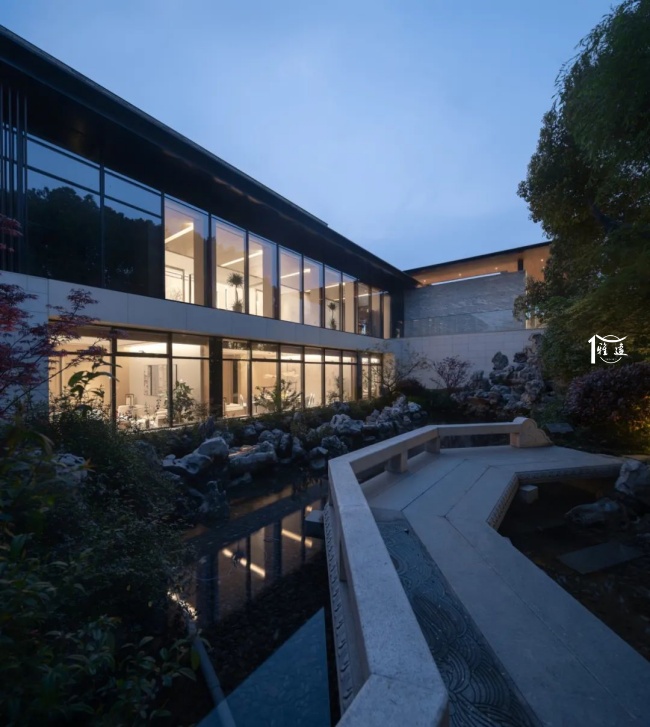
The lobby is a key space for the Hotel. It locates in the central point of the main landscape axis. It is slightly higher so that it has wider view sight, naturally forming a landscape axis of lobby-landscape surface-vision focus (bridges and pavilions on the lake).
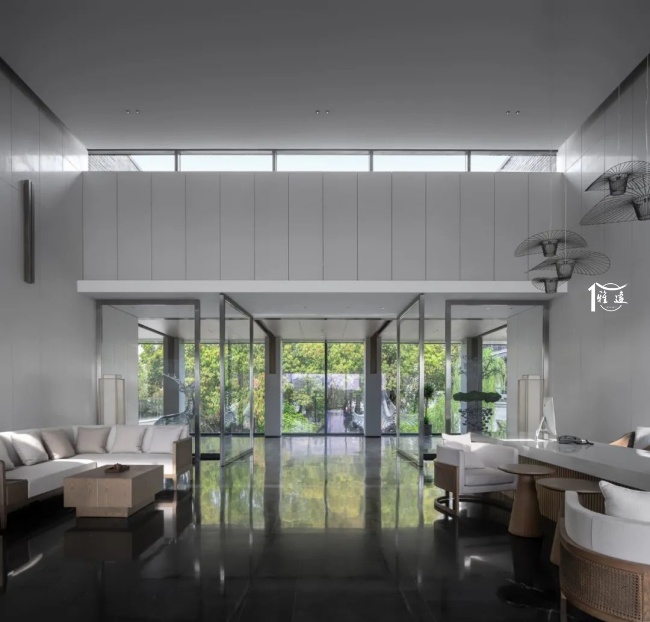
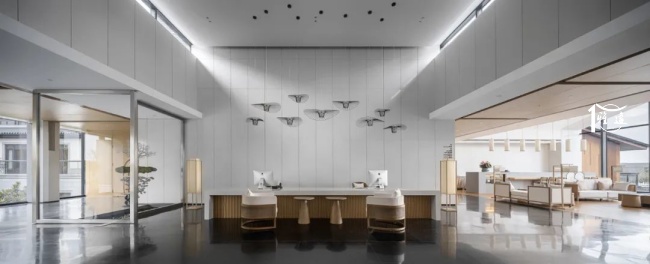
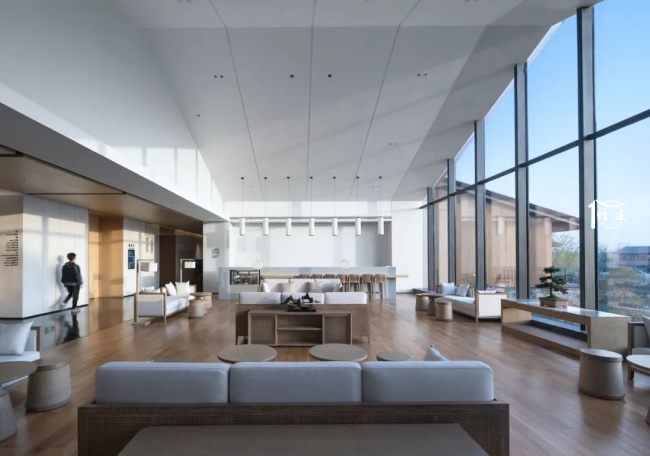
From the horizontal, the layout of guest rooms is not in the same line. They are connected by glass bridges for more and better view while ensuring accessibility and privacy.
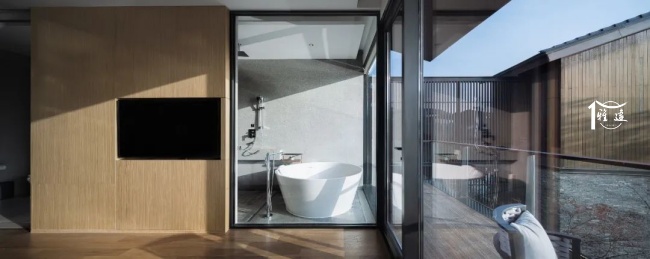
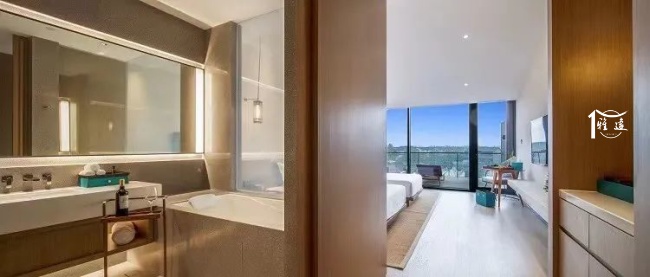
At the same time, the rooms in different sizes form the activity space such as yard and platform.
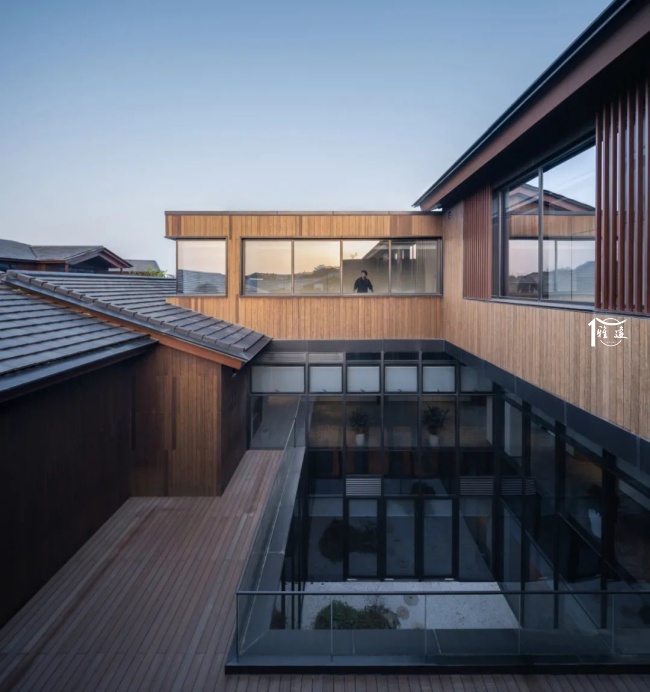

03
Proper Material
The design strategy of Proper Material is for the integration of new buildings and existing buildings in the mood and cultural background.
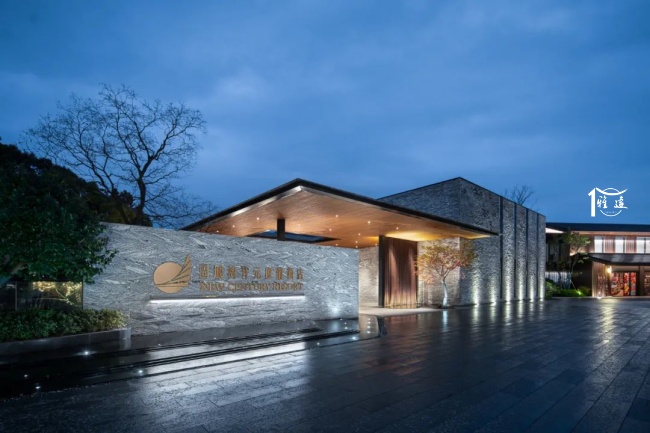
At the hotel entrance, the grey brick wall creates pure and clear space. Abstract form language does not only show the ancient elegance and modern feeling, but also enable the freedom of the space.

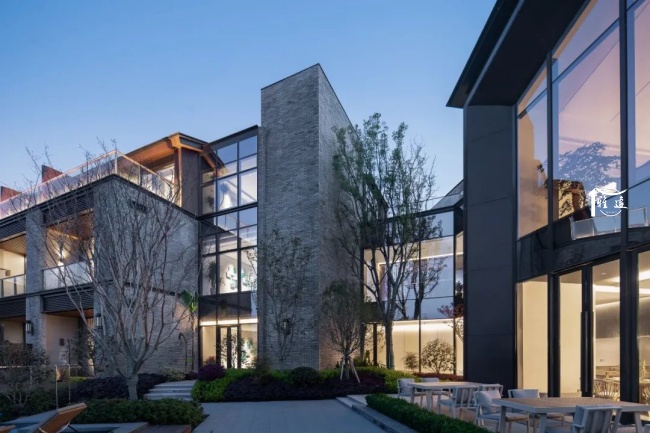
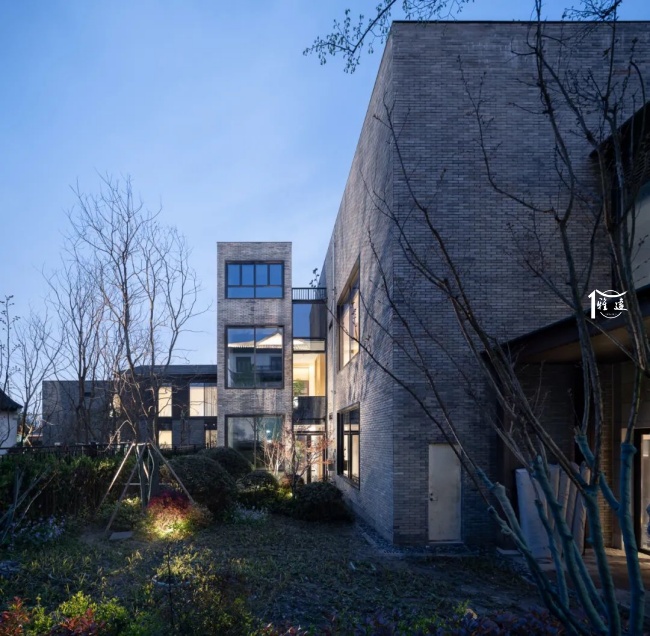
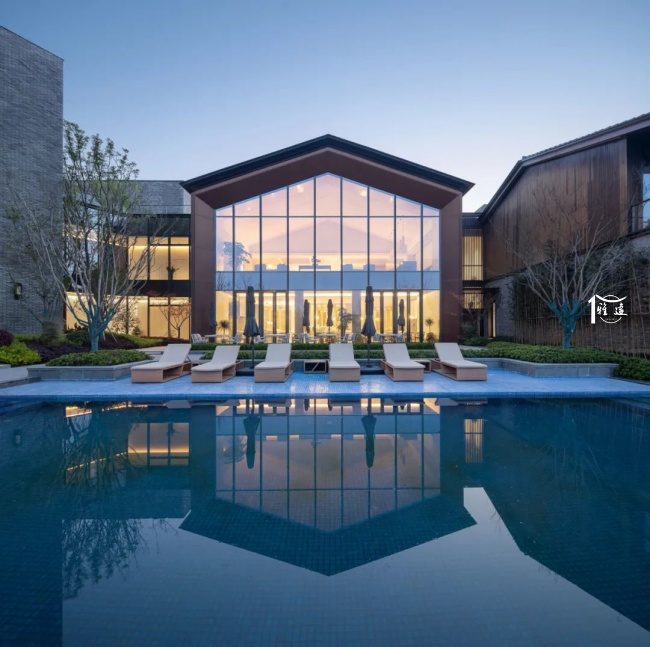
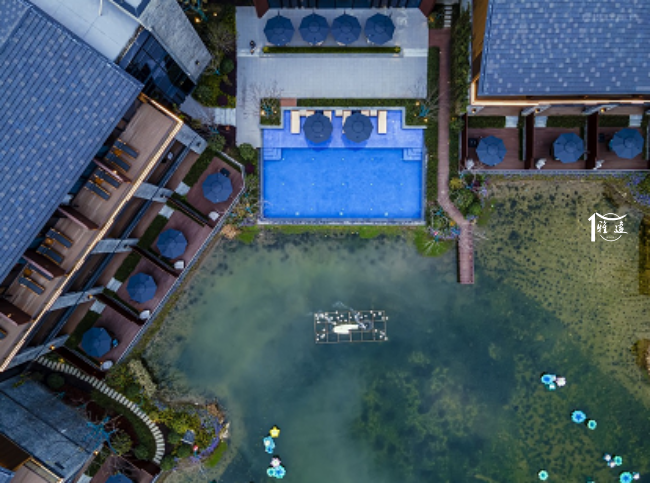
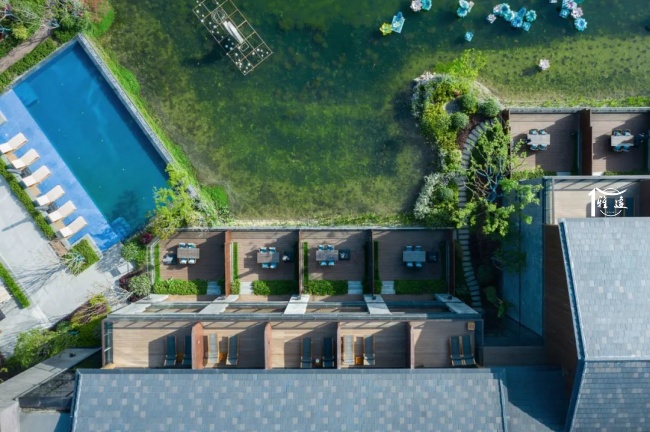
Wood and black metal net are everywhere. The transparent traditional gate adds space diversity and interest.
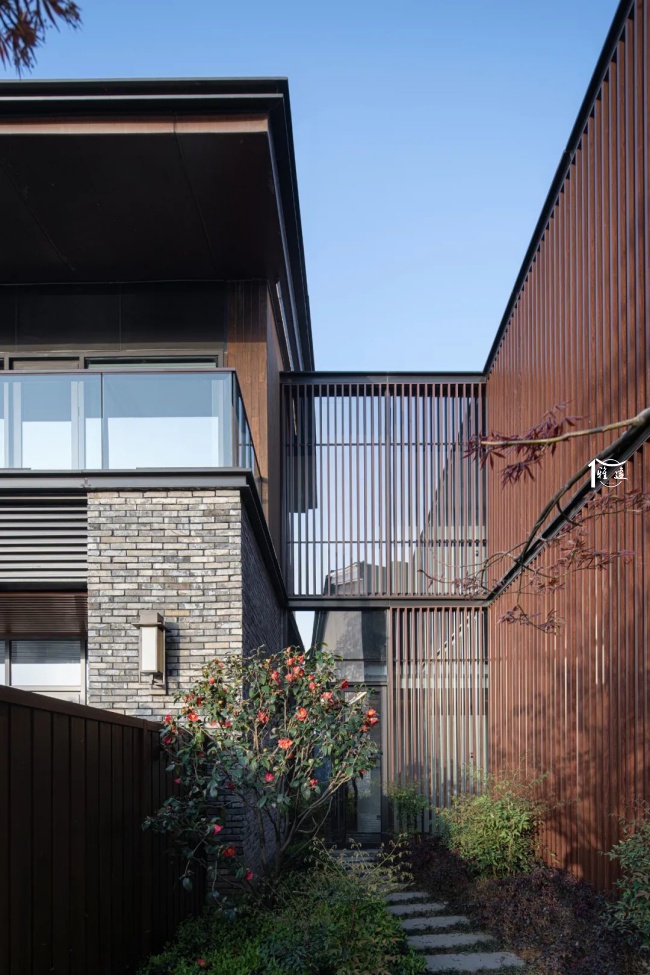
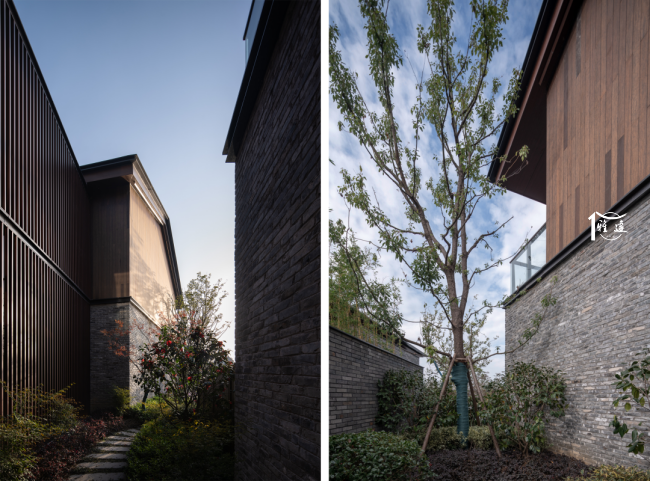

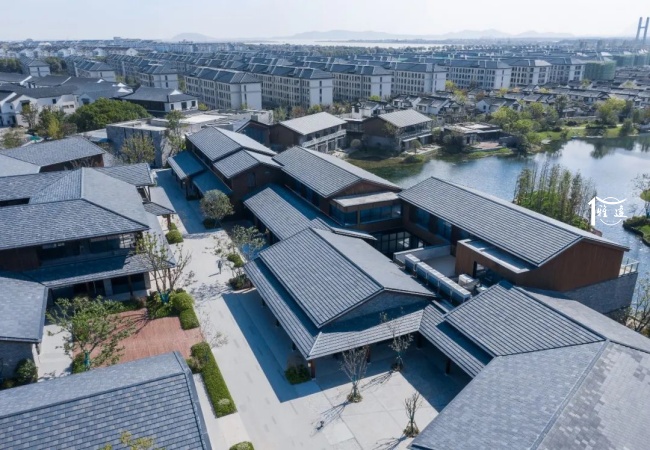
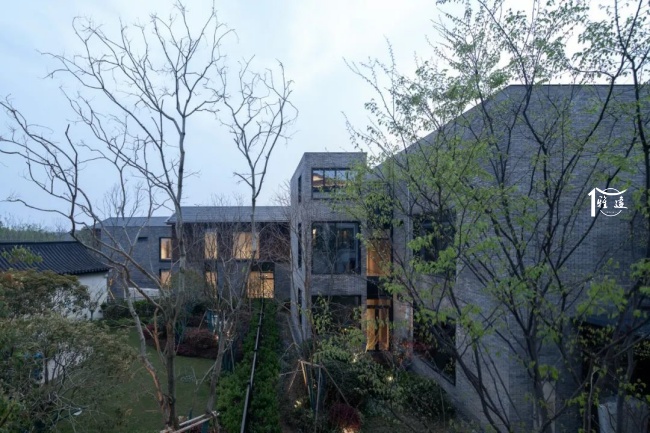
New Century Resort Gucheng Bay is open to the public. The privacy and fineness receive tourists from the world, offering comprehensive travel experience integrating traditional culture, natural landscape and modern comfort. In addition, the Tourists Center and the commercial street have been the urban living room for the surrounding residents, enriching the urban scenario and continuously integrating the new life of the old city.
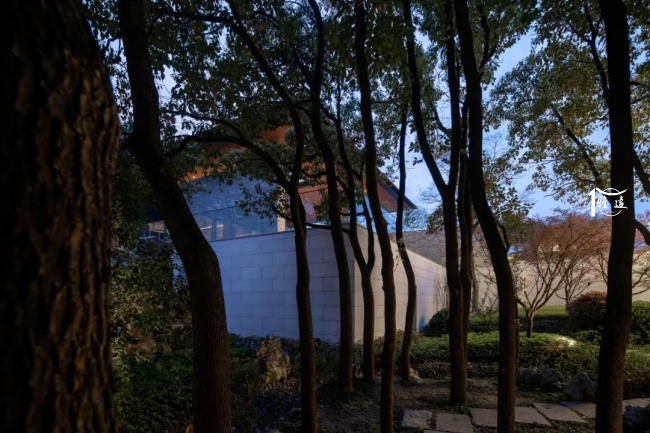
(Source by Wechat "地产画报君”)