Date:2023.02.20
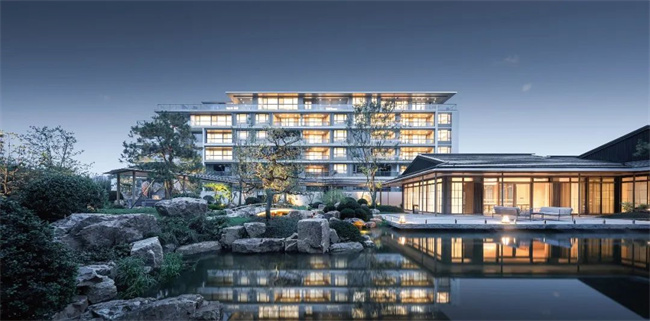
Panasonic Community – Aged-Oriented Buildings © Yada
Project Name: Yada Yangxian Xishan Panasonic Community
Designer: goa
Project Add: Yixing, Jiangsu
Design Cycle: 2019.06–2020.06
Yada Yangxian Xishan is a large-scale residential building complex in the inner suburb of Yixing, Jiangsu province. It is mainly planned as a retirement residence, and integrates life service and wide tourism business. It is a beneficial attempt of the concept to develop a complete residential community in the suburb.
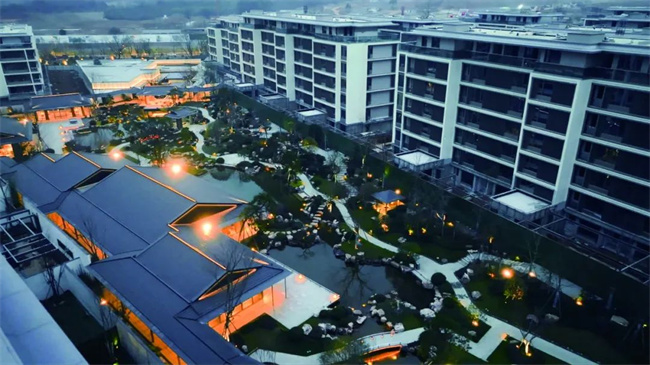
Retirement Residence © Yada
The project has a total planning area of about 400 ha and the total floor area of 550000 ㎡. It is made up of five zones and more than 10 housing clusters. During the first stage development, the residential product mainly contained elderly-oriented multi-storey apartments and lower-layer wellness yards. The architectural complexes were built along the mountain, taking full consideration of the relationship with the current terrain. It uses the form combined the flat and platform complex. By managing architectural design, it turns complexed terrain into varied landscape relationship.
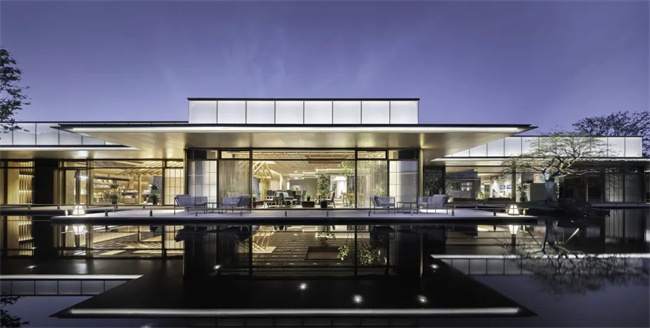
Distance View of Panasonic Intelligent Life Exhibition Hall © Yada
Panasonic Community was a retirement community project jointly developed by Yada and Panasonic. It locates at the entrance of Yangxian Xishan and is the main image display of the Project. On the east side, locates the commercial sub-center. On the west side there is the Sports Center Park. On the northwest side, it adjoins to the healthcare and wellness zone.
Panasonic Community faces the mountains on its south and Yangxian Lake on its north. On the west, it adjoins to the mountain-view park and on the east, mountain streams run joyfully. It is a housing complex of “looking mountains and waters”. Products in the complex are multi-storey retirement residence. Designers make use of space to explore the characteristics of the land. Based on the walking ability of residents, capacity of basic service facilities and the comprehensive management ability of the Project, it explores the possibilities on retirement life outside of a city.
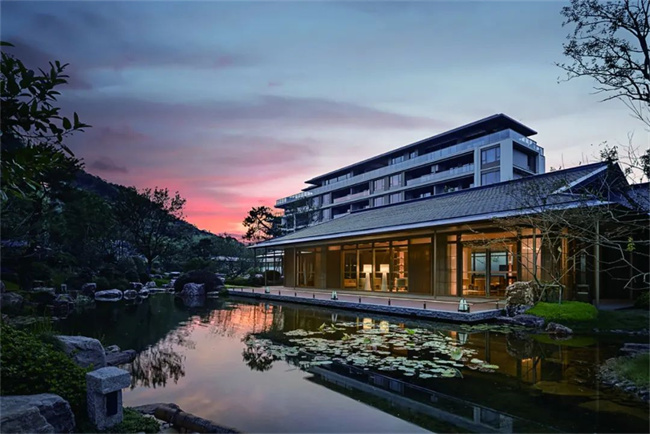
Ageless Academy © Yada
According to the plan, a herringbone-shape landscape axis of 20000㎡floor area creates a central park through the housing complex. Along the axis, there are Panasonic Intelligent Life Exhibition Hall, a square and a series of space for commerce and community services where the Aged Academy and the Academy Lecture & Talk will offer continuous public culture service. The landscape axis uses the layout and creation method of garden to integrate the buildings and the nature. The open and sharing space of pavilions and corridors is suitable for rest and meets the demands of the elderly on cultural life and social contact. A large-scale residential complex was divided into many smaller ones, surrounding the Town Center, with convenient traffic and close connections.
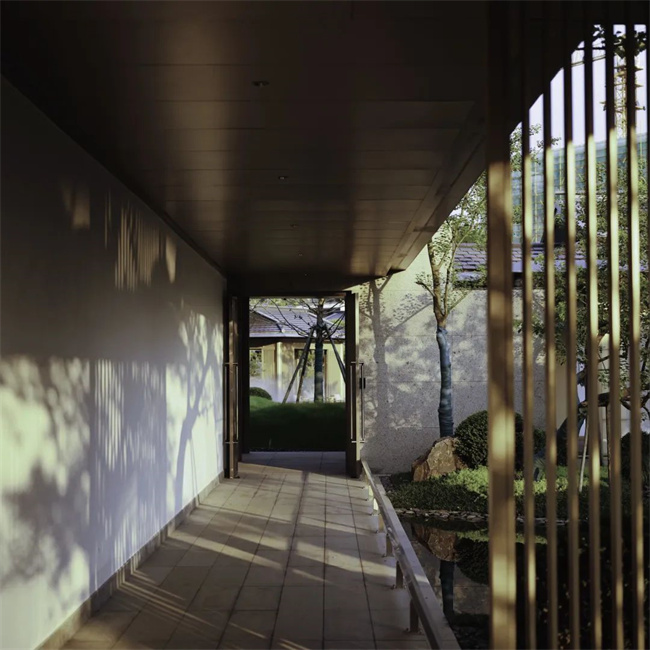
East Entrance © Yada
There is barrier free pedestrian landscape overpass at the main entrance in the east. By it, residents could reach the Town Sub-center where there are boutique hotel, Town Canteen, Life Supermarket and etc. Yada Hospital and Yada Fitness Center lie at the northwest of the Community, offering guard to the elderly’s healthy life.
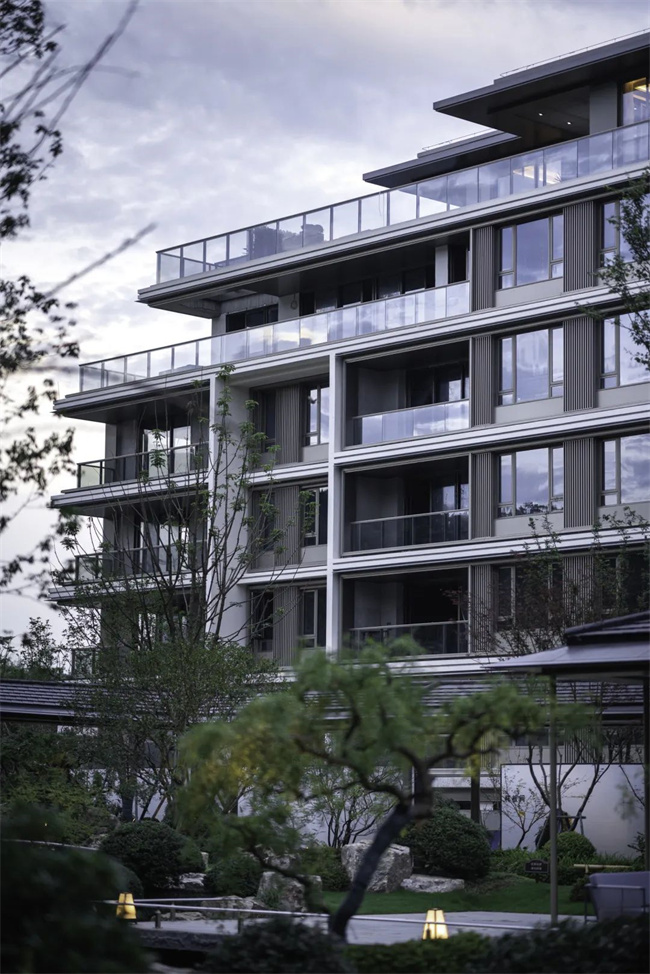
Retirement Residence © Yada
The residential residence uses large area grass external façade to improve the indoor day lighting and viewing performance. The main house types contains 89㎡, 115㎡ and 133㎡ mainly. The face width of the horizon room could reach 9.3m. The width of the balcony reaches 5.8m. The houses on the top and subtop floors are designed into large house types with the floor area of 135㎡, 155㎡ and 190㎡. The set-back model creates more face width in the south and wider hanging garden style terrace.
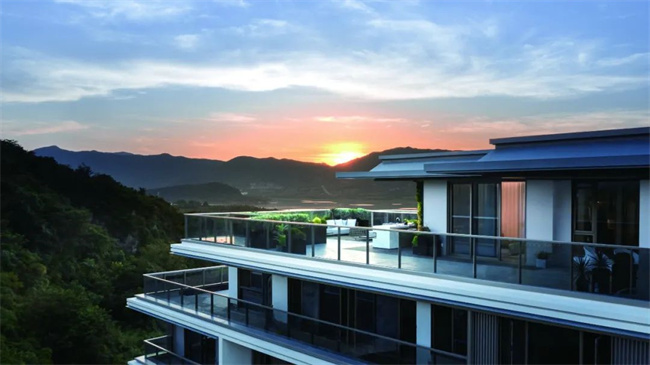
Set-back Model on the Top Floor © Yada
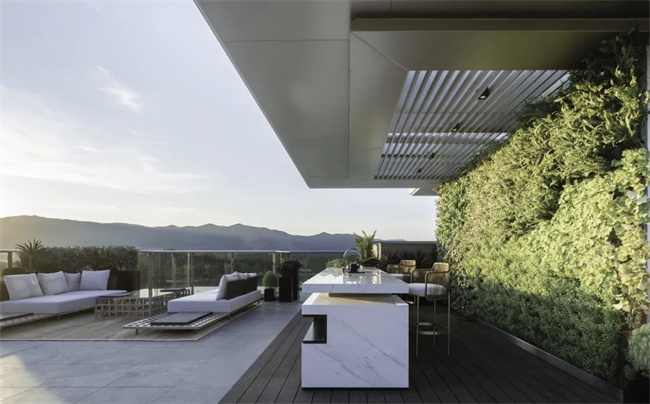
Hanging Garden Style Terrace © Yada
The apartment was equipped with Panasonic’s leading edge healthy space innovative technology and intelligent facilities, including intelligent lighting, electric curtains, Panasonic intelligent close stool, seat type shower, Panasonic integration cabinet and other intelligent furniture and home appliances. During the creation of the Project, the architecture design team worked with the interior intelligent aged-oriented residential design team to implement aged-care ability into different levels of space from community, to the public area to one apartment. It is formed as a futurist high-quality retirement community presenting modern aged-care concept, promoting health activities and social vitality.
Design Drawings
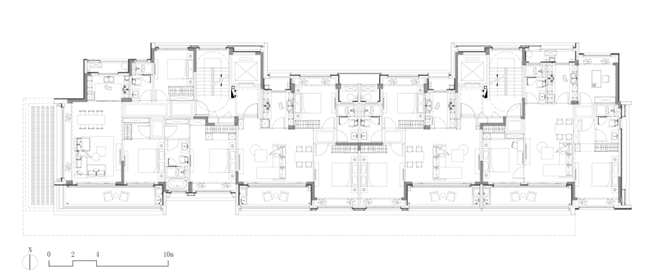
Standard Floor Layout of Apartment
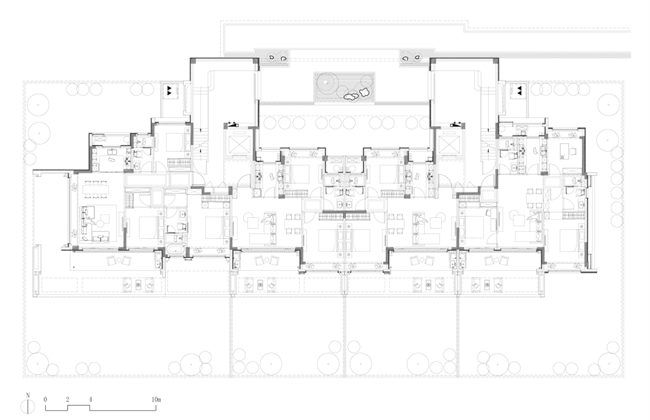
Floor 1 Layout of Apartment
Owner: Yada
Chief Architect: Chen Binxin
Design Team: Yuan Bo, Zhu Zhigen, Li Zhen, Huang Weizhi, Zhan Weiliang, Ren Qingjun, Nan Xu, Zeng Jie, Huang Qi
Structure Design: goa, Zhejiang Industrial Design and Research Institute Co., Ltd.
Mechanical and Electrical Design: goa, Zhejiang Industrial Design and Research Institute Co., Ltd.
Construction Company: Hua Ren Construction Group, Beijing Bai Qiang Xin Xing
Land Area: about 93000㎡
Floor Area: about 122000 ㎡
Structure Form: Frame Shear Wall Structure
Design Cycle: 2019.06–2020.06
Construction Cycle: 2020.07–2021.07 (Demonstration Area)
Unless otherwise especially specified, all images are offered by goa.
Magazine Editor: Qi Yun, Li Xiaomeng, Huang Xinyi
New Media Editor: Lv Sa
© Architecture Practice
(Source: Architecture Practice)